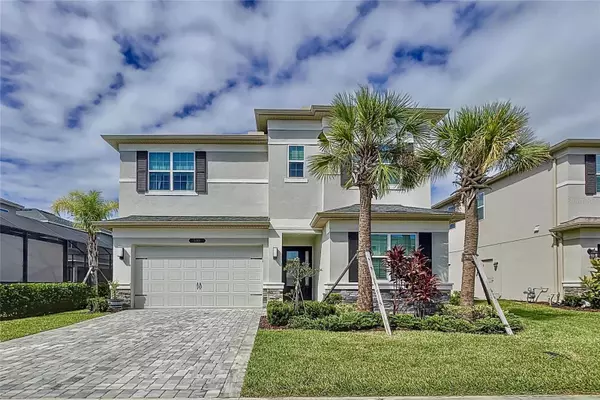For more information regarding the value of a property, please contact us for a free consultation.
3061 MOUNTAIN SPRUCE TER Wesley Chapel, FL 33543
Want to know what your home might be worth? Contact us for a FREE valuation!

Our team is ready to help you sell your home for the highest possible price ASAP
Key Details
Sold Price $538,890
Property Type Single Family Home
Sub Type Single Family Residence
Listing Status Sold
Purchase Type For Sale
Square Footage 2,591 sqft
Price per Sqft $207
Subdivision Winding Ridge
MLS Listing ID T3484572
Sold Date 02/21/24
Bedrooms 3
Full Baths 2
Half Baths 1
Construction Status Inspections
HOA Fees $341/qua
HOA Y/N Yes
Originating Board Stellar MLS
Year Built 2021
Annual Tax Amount $4,511
Lot Size 5,227 Sqft
Acres 0.12
Property Description
MOVE IN READY AND PRICED LOWER THAN NEW CONSTRUCTION, no need to wait for new construction to be ready! This home is ready NOW! This stunning 2021 GL Homes Diana 3-bedroom, 2.5-bathroom with loft and den home is nestled within the highly sought-after *NO CDD* community of Winding Ridge in Wesley Chapel, Florida. The open-concept living area is bathed in natural light, thanks to large windows and sliding glass doors that offer picturesque views of the lush, meticulously landscaped grounds & pond. The gourmet kitchen is spacious and features stainless steel appliances, including a gas range, custom cabinetry with lighting above and below cabinets, a timeless subway tile backsplash, and an extra large island for culinary creations. Entertain friends and family in the formal dining room or step outside to the covered patio for al fresco dining. Ascending the stairs to the top floor, you'll discover an inviting and versatile loft space offering additional room for recreation, entertainment, or relaxation. It's a flexible space that can be customized to suit your preferences and needs. The primary suite is a true sanctuary with a spa-like ensuite bathroom, including a soaking tub, a fully tiled walk-in shower, and two walk-in closets. Two additional bedrooms provide plenty of space for guests or family members. Each bedroom boasts generous closet space and large windows for more natural light. The downstairs den is a valuable addition to this already impressive 3-bedroom home, providing you with an extra room for guests or an additional bedroom. This property's luxury features extend beyond the interior, as the exclusive community offers a range of amenities on over a 5-acre lifestyle complex, including a private clubhouse, a sparkling resort-style pool, splash park, covered playground, fitness center, indoor sports court, 2 tennis/pickleball courts and gated entrance for your peace of mind. This residence is not just a house; it's a lifestyle. Don't miss the opportunity to make it yours. Contact us today to schedule a private viewing and experience the epitome of luxury living in Tampa.
Location
State FL
County Pasco
Community Winding Ridge
Zoning MPUD
Rooms
Other Rooms Den/Library/Office, Loft, Storage Rooms
Interior
Interior Features High Ceilings, In Wall Pest System, Kitchen/Family Room Combo, PrimaryBedroom Upstairs, Open Floorplan, Solid Surface Counters, Walk-In Closet(s)
Heating Central
Cooling Central Air
Flooring Carpet, Tile
Fireplace false
Appliance Dishwasher, Disposal, Microwave, Range, Refrigerator
Laundry Inside, Laundry Room, Upper Level
Exterior
Exterior Feature Hurricane Shutters, Irrigation System, Lighting, Rain Gutters, Sliding Doors
Garage Spaces 2.0
Utilities Available BB/HS Internet Available, Natural Gas Connected
View Y/N 1
View Water
Roof Type Shingle
Porch Covered
Attached Garage true
Garage true
Private Pool No
Building
Entry Level Two
Foundation Slab
Lot Size Range 0 to less than 1/4
Builder Name GL Homes
Sewer Public Sewer
Water Public
Structure Type Block,Stucco
New Construction false
Construction Status Inspections
Others
Pets Allowed Breed Restrictions
Senior Community No
Ownership Fee Simple
Monthly Total Fees $341
Acceptable Financing Cash, Conventional, FHA, VA Loan
Membership Fee Required Required
Listing Terms Cash, Conventional, FHA, VA Loan
Num of Pet 10+
Special Listing Condition None
Read Less

© 2024 My Florida Regional MLS DBA Stellar MLS. All Rights Reserved.
Bought with PINEYWOODS REALTY LLC


