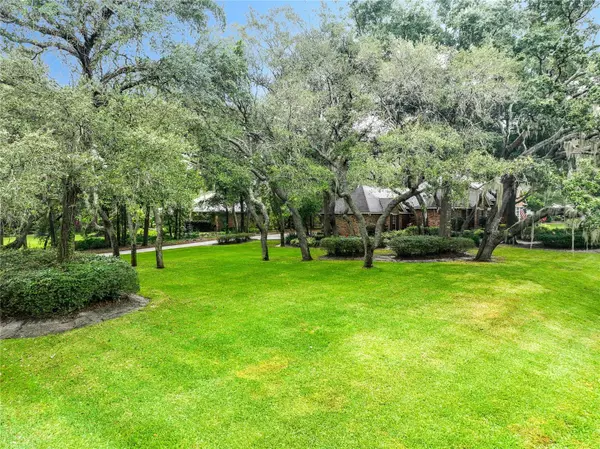For more information regarding the value of a property, please contact us for a free consultation.
211 PINEY WOODS RD Apopka, FL 32703
Want to know what your home might be worth? Contact us for a FREE valuation!

Our team is ready to help you sell your home for the highest possible price ASAP
Key Details
Sold Price $699,000
Property Type Single Family Home
Sub Type Single Family Residence
Listing Status Sold
Purchase Type For Sale
Square Footage 3,149 sqft
Price per Sqft $221
Subdivision Oak Hills Sub
MLS Listing ID O6157956
Sold Date 02/29/24
Bedrooms 4
Full Baths 2
Half Baths 1
Construction Status Appraisal,Financing,Inspections
HOA Fees $8/ann
HOA Y/N Yes
Originating Board Stellar MLS
Year Built 1998
Annual Tax Amount $4,281
Lot Size 1.020 Acres
Acres 1.02
Property Description
Welcome to 211 Piney Woods Road, a meticulously maintained and beautifully designed home offering the perfect blend of comfort and elegance. This enchanting property features 4 bedrooms, 2 and a half baths, a 3-car garage, and a versatile bonus room that can be customized to suit your lifestyle, whether it be a bedroom, office, or craft room. As you enter, you'll be captivated by the thoughtful details throughout the home, including a split floor plan, volume ceilings, tall baseboards, crown molding, French doors, transom windows, and ample lighting. The brick exterior and interior tile and wood flooring not only enhance the home's aesthetic appeal but also contribute to low maintenance, allowing you more time to savor the beauty of your surroundings. The updated bathrooms, water heater, and roof ensure modern convenience, while double-pane windows provide added peace of mind. The primary bedroom boasts an exterior exit door, providing a seamless transition to your private backyard paradise. Start and end your day on the screened porch, immersing yourself in the tranquility of nature. The heart of this home lies in the spacious kitchen and family room areas, perfect for entertaining and creating lasting memories. The well-designed flow ensures the chef in the family remains part of the festivities. A wood-burning fireplace adds a cozy touch on cooler Florida nights, and the serene back porch is an ideal spot to unwind. The oversized laundry room, complete with a mudroom, and built-in closet shelving in all bedrooms adds to the home's organizational appeal. The impeccably landscaped wooded yard beckons you to stay, offering ample room for a future pool, garden, or even an additional garage or RV storage area. For those seeking extra living space, the garage stairs lead to a large storage area, conversion-ready with electric and HVAC ducts nearby. Additionally, to keep your family safe there is a storm ready ‘safe room' in the garage area. Conveniently located near the 414, 429, and Turnpike, this residence ensures easy access to downtown Orlando, the Orlando International Airport, UCF downtown, the theme parks, Lake County, and the beaches. Local amenities, including shopping, the West Orange Trail, Clarcona Horse Park, and community schools, are just minutes away. Don't miss your chance to own this incredible home—schedule your showing today. Priced right and filled with love, 211 Piney Woods Road won't last long!
Location
State FL
County Orange
Community Oak Hills Sub
Zoning R-CE
Rooms
Other Rooms Attic, Bonus Room, Den/Library/Office, Family Room, Formal Dining Room Separate, Inside Utility, Storage Rooms
Interior
Interior Features Ceiling Fans(s), Crown Molding, Eat-in Kitchen, High Ceilings, Kitchen/Family Room Combo, Open Floorplan, Solid Surface Counters, Solid Wood Cabinets, Split Bedroom
Heating Central, Electric
Cooling Central Air
Flooring Tile, Wood
Fireplace true
Appliance Dishwasher, Disposal, Electric Water Heater, Microwave, Range, Refrigerator
Exterior
Exterior Feature French Doors, Irrigation System, Lighting, Private Mailbox, Sidewalk
Parking Features Driveway, Garage Door Opener, Garage Faces Rear, Guest, Oversized
Garage Spaces 3.0
Community Features Special Community Restrictions
Utilities Available BB/HS Internet Available, Electricity Connected, Public, Water Connected
View Trees/Woods
Roof Type Shingle
Attached Garage true
Garage true
Private Pool No
Building
Lot Description Corner Lot, In County, Landscaped, Oversized Lot, Paved, Unincorporated
Story 1
Entry Level One
Foundation Slab
Lot Size Range 1 to less than 2
Sewer Septic Tank
Water Public
Structure Type Brick
New Construction false
Construction Status Appraisal,Financing,Inspections
Schools
Elementary Schools Prairie Lake Elementary
Middle Schools Piedmont Lakes Middle
High Schools Wekiva High
Others
Pets Allowed Breed Restrictions, Number Limit
HOA Fee Include Common Area Taxes
Senior Community No
Ownership Fee Simple
Monthly Total Fees $8
Acceptable Financing Cash, Conventional, FHA, VA Loan
Membership Fee Required Required
Listing Terms Cash, Conventional, FHA, VA Loan
Num of Pet 3
Special Listing Condition None
Read Less

© 2024 My Florida Regional MLS DBA Stellar MLS. All Rights Reserved.
Bought with COLDWELL BANKER REALTY


