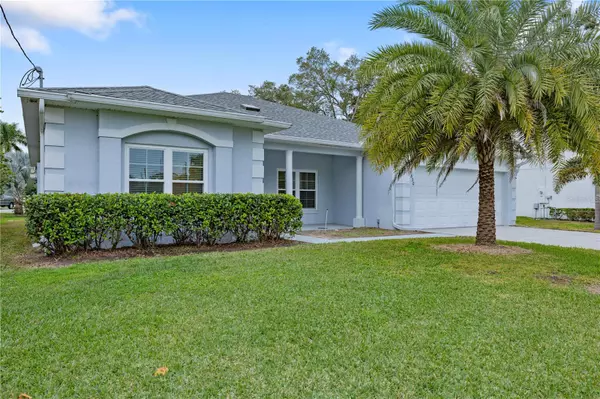For more information regarding the value of a property, please contact us for a free consultation.
5830 TRINITY LN Orlando, FL 32839
Want to know what your home might be worth? Contact us for a FREE valuation!

Our team is ready to help you sell your home for the highest possible price ASAP
Key Details
Sold Price $480,000
Property Type Single Family Home
Sub Type Single Family Residence
Listing Status Sold
Purchase Type For Sale
Square Footage 2,232 sqft
Price per Sqft $215
Subdivision Jessamine Terrace Sub
MLS Listing ID O6171783
Sold Date 03/01/24
Bedrooms 4
Full Baths 2
HOA Y/N No
Originating Board Stellar MLS
Year Built 2002
Annual Tax Amount $2,460
Lot Size 8,276 Sqft
Acres 0.19
Property Description
This charming four bedroom, split floor plan home is just what you have been looking for! This custom-built home is recently updated with new water resistant laminate flooring throughout the home. The owner has also just installed new upgraded double panel windows, with a warranty and the concrete blocks of the exterior walls have been filled with upgraded foam insulation, these updates will greatly help with the heating/cooling effectiveness/cost and the sound and appearance of the home! Open floor plan includes spacious gourmet kitchen with built in oven and cooktop. Dinning are that opens to the spacious and lovely great room which is perfect for entertaining with cozy fireplace. The covered screen porch is the perfect place to enjoy your morning coffee. This four bedroom floor plan allows the master bedroom privacy and great layout with a three way-split bedroom 4 also has a skylight. New light, fans, and outlet receptacles. Do not miss out on this wonderful opportunity to be part of such a beautiful community!
Location
State FL
County Orange
Community Jessamine Terrace Sub
Zoning R-1A
Rooms
Other Rooms Family Room, Inside Utility
Interior
Interior Features Ceiling Fans(s), High Ceilings, Kitchen/Family Room Combo, Open Floorplan, Primary Bedroom Main Floor, Skylight(s), Split Bedroom, Thermostat, Window Treatments
Heating Electric
Cooling Central Air
Flooring Carpet, Luxury Vinyl, Tile
Fireplaces Type Living Room
Fireplace true
Appliance Built-In Oven, Cooktop, Dishwasher, Disposal, Dryer, Microwave, Range, Refrigerator, Washer
Laundry Inside, Laundry Room
Exterior
Exterior Feature Irrigation System, Private Mailbox, Rain Gutters, Sliding Doors, Sprinkler Metered
Garage Garage Door Opener, Parking Pad
Garage Spaces 2.0
Utilities Available Cable Available, Electricity Connected, Phone Available, Propane, Sewer Connected, Sprinkler Meter, Street Lights
Waterfront false
Roof Type Shingle
Porch Covered, Patio, Screened
Parking Type Garage Door Opener, Parking Pad
Attached Garage true
Garage true
Private Pool No
Building
Story 1
Entry Level One
Foundation Slab
Lot Size Range 0 to less than 1/4
Sewer Public Sewer
Water Public
Architectural Style Contemporary, Traditional
Structure Type Block,Stucco
New Construction false
Others
Pets Allowed Yes
Senior Community No
Ownership Fee Simple
Acceptable Financing Cash, Conventional, FHA, VA Loan
Listing Terms Cash, Conventional, FHA, VA Loan
Special Listing Condition None
Read Less

© 2024 My Florida Regional MLS DBA Stellar MLS. All Rights Reserved.
Bought with EXP REALTY LLC
GET MORE INFORMATION



