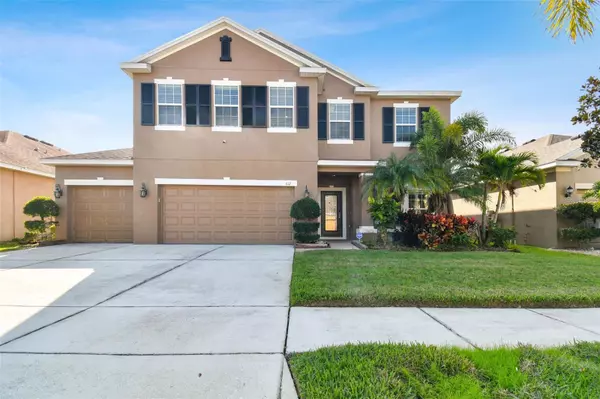For more information regarding the value of a property, please contact us for a free consultation.
612 15TH AVE NW Ruskin, FL 33570
Want to know what your home might be worth? Contact us for a FREE valuation!

Our team is ready to help you sell your home for the highest possible price ASAP
Key Details
Sold Price $509,000
Property Type Single Family Home
Sub Type Single Family Residence
Listing Status Sold
Purchase Type For Sale
Square Footage 3,514 sqft
Price per Sqft $144
Subdivision Bahia Lakes Ph 4
MLS Listing ID L4941580
Sold Date 03/01/24
Bedrooms 6
Full Baths 4
HOA Fees $30/qua
HOA Y/N Yes
Originating Board Stellar MLS
Year Built 2011
Annual Tax Amount $6,600
Lot Size 7,405 Sqft
Acres 0.17
Property Description
Welcome to the highly sought after community of BAHIA LAKES This spacious 6 bedroom with 4 bathroom comes with countless upgrades and impressive extras. This two story home sits on an impressive lot with charming lake front views from the rear of the home. You will notice the rather spacious formal living room area as you enter the home which flows into the over sized formal dining room area. From there is it just a short walk into your luxurious full size kitchen. The kitchen has all stainless steel appliances including a double oven as well as granite counter tops throughout. The kitchen flows into a private kitchen eating area with fantastic views of the lake through your double oversized glass French doors. From there you can look out into the rather spacious family room area to enjoy time with the family. There is also a downstairs bedroom with a a beautiful walk through bathroom. Upstairs you will love the remaining bedrooms and bathrooms including the spacious master bedroom with an optional large seating area for your enjoyment. The garage is a three car set up with plenty of shelving and storage. Also did I mention the in home central vacuum system , This community features a pool and cabana area as well as play ground and walking trails for your enjoyment. Located just minutes from Publix and amazing shopping. Do not let this home pass you by.
Location
State FL
County Hillsborough
Community Bahia Lakes Ph 4
Zoning PD
Direction NW
Interior
Interior Features Ceiling Fans(s), Central Vaccum, Crown Molding, Eat-in Kitchen, Walk-In Closet(s), Window Treatments
Heating Central
Cooling Central Air
Flooring Ceramic Tile, Laminate, Wood
Fireplace false
Appliance Dishwasher, Disposal, Dryer, Electric Water Heater, Microwave, Refrigerator, Washer
Laundry Laundry Room
Exterior
Exterior Feature Hurricane Shutters, Irrigation System, Sidewalk
Garage Spaces 3.0
Fence Fenced
Community Features Playground, Pool, Sidewalks
Utilities Available Cable Available, Electricity Available, Public
Amenities Available Playground, Pool
View Y/N 1
Water Access 1
Water Access Desc Lake
View Water
Roof Type Shingle
Porch Covered, Enclosed, Patio, Screened
Attached Garage true
Garage true
Private Pool No
Building
Entry Level Two
Foundation Slab
Lot Size Range 0 to less than 1/4
Sewer Public Sewer
Water Public
Architectural Style Contemporary
Structure Type Stucco
New Construction false
Schools
Elementary Schools Thompson Elementary
Middle Schools Shields-Hb
High Schools Lennard-Hb
Others
Pets Allowed Yes
Senior Community No
Ownership Fee Simple
Monthly Total Fees $30
Acceptable Financing Cash, Conventional, FHA, VA Loan
Membership Fee Required Required
Listing Terms Cash, Conventional, FHA, VA Loan
Special Listing Condition None
Read Less

© 2025 My Florida Regional MLS DBA Stellar MLS. All Rights Reserved.
Bought with KELLER WILLIAMS SUBURBAN TAMPA


