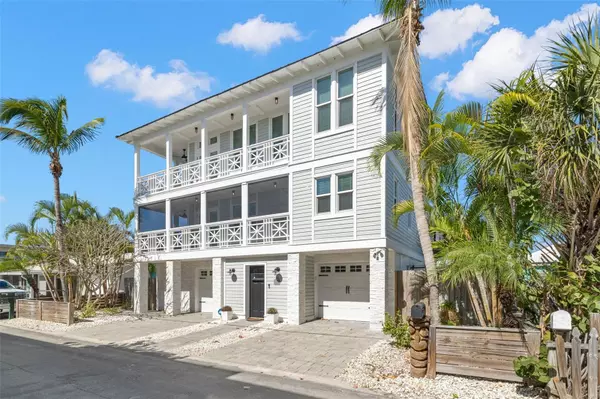For more information regarding the value of a property, please contact us for a free consultation.
114 88TH AVE Treasure Island, FL 33706
Want to know what your home might be worth? Contact us for a FREE valuation!

Our team is ready to help you sell your home for the highest possible price ASAP
Key Details
Sold Price $1,525,000
Property Type Single Family Home
Sub Type Single Family Residence
Listing Status Sold
Purchase Type For Sale
Square Footage 2,106 sqft
Price per Sqft $724
Subdivision Herrons Sub 4
MLS Listing ID T3504464
Sold Date 04/01/24
Bedrooms 3
Full Baths 3
Half Baths 1
Construction Status Inspections
HOA Y/N No
Originating Board Stellar MLS
Year Built 1993
Annual Tax Amount $14,570
Lot Size 3,049 Sqft
Acres 0.07
Lot Dimensions 60x50
Property Description
Welcome to a serene haven nestled on Sunset Beach, a place where the true essence of island living unfolds. This remarkable home is being sold turnkey furnished, inviting you to simply move in and embrace the beach lifestyle. A recently remodeled residence was thoughtfully completed, offering a sense of space, privacy and breath-taking views that truly define the Sunset Key experience. One will appreciate this three-bedroom three-bathroom home that is fortified with the highest standard of “PGT” impact rated windows, a sound system featuring Klipsch speakers, control 4 capabilities providing sound ambience throughout this masterpiece. The “ADT” security system equipped with recording cameras, on demand lighting provides a” peace of mind” feeling. As you enter the residence you will immediately take notice of the wood craftsman ship that make up the stairs. The first landing features a generous sized bedroom, full sized laundry room and the primary bedroom. The primary retreat was designed with intimacy in mind. A wood burning fireplace that helps you unwind after a long day. The luxurious primary bathroom boasts a spacious glass enclosed “rain style “shower, two generous vanities, a water closet, and custom “California “style walk in closet. With access to a private covered terrace this is truly a one-of-a-kind primary retreat. An additional bedroom on this level enjoys its very own bathroom with access to the wrap around balcony. Continuing to the top landing you will take notice of the “Chefs Kitchen” that is seamlessly integrated into the adjacent great room and dining area. The kitchen with its custom cabinetry and stainless-steel appliances is set up for culinary excellence. The great room with its cozy wood burning fireplace, custom wall housing a 55-inch television makes for a perfect family hangout area. Step outside onto the “Trex” wood balcony and here you will find that the outdoor living space mirrors the lavishness found indoors, custom designed covered outdoor kitchen, plenty of space to truly give you the resort style experience. To complete this masterpiece, you will need to go downstairs and into the oversized garage area which also has the bonus/game room area. Beyond this magnificent home you will find an outdoor shower for those beach days. The property is located only a feet away from the world famous sandy white beaches of Sunset Key, a short bike ride will take you to fine dining and local culture. Downtown St. Pete and Tampa International Airport are conveniently located within minutes of this beach paradise.
Location
State FL
County Pinellas
Community Herrons Sub 4
Rooms
Other Rooms Storage Rooms
Interior
Interior Features Ceiling Fans(s), Crown Molding, Eat-in Kitchen, Open Floorplan, Pest Guard System, PrimaryBedroom Upstairs, Solid Surface Counters, Solid Wood Cabinets, Stone Counters, Thermostat, Walk-In Closet(s), Window Treatments
Heating Central
Cooling Central Air
Flooring Ceramic Tile, Hardwood
Fireplaces Type Family Room, Primary Bedroom, Wood Burning
Furnishings Furnished
Fireplace true
Appliance Dishwasher, Disposal, Dryer, Exhaust Fan, Microwave, Range Hood, Refrigerator, Washer, Wine Refrigerator
Laundry Inside, Laundry Room
Exterior
Exterior Feature Balcony, Dog Run, Outdoor Shower, Private Mailbox, Storage
Garage Driveway, Garage Door Opener, Golf Cart Garage, Oversized, Split Garage, Under Building
Garage Spaces 2.0
Fence Vinyl
Utilities Available BB/HS Internet Available, Cable Available, Cable Connected, Electricity Available, Electricity Connected, Phone Available, Public, Sewer Available, Sewer Connected, Underground Utilities, Water Available, Water Connected
Waterfront false
View Y/N 1
View Water
Roof Type Metal
Porch Covered, Screened, Wrap Around
Parking Type Driveway, Garage Door Opener, Golf Cart Garage, Oversized, Split Garage, Under Building
Attached Garage true
Garage true
Private Pool No
Building
Lot Description FloodZone, In County, Landscaped, Near Public Transit, Street Dead-End
Story 3
Entry Level Three Or More
Foundation Slab, Stilt/On Piling
Lot Size Range 0 to less than 1/4
Sewer Public Sewer
Water Public
Architectural Style Key West
Structure Type Wood Frame,Wood Siding
New Construction false
Construction Status Inspections
Schools
Elementary Schools Azalea Elementary-Pn
Middle Schools Azalea Middle-Pn
High Schools Boca Ciega High-Pn
Others
Pets Allowed Yes
Senior Community No
Ownership Fee Simple
Acceptable Financing Cash, Conventional
Membership Fee Required None
Listing Terms Cash, Conventional
Special Listing Condition None
Read Less

© 2024 My Florida Regional MLS DBA Stellar MLS. All Rights Reserved.
Bought with GULF TO BAY REAL ESTATE
GET MORE INFORMATION



