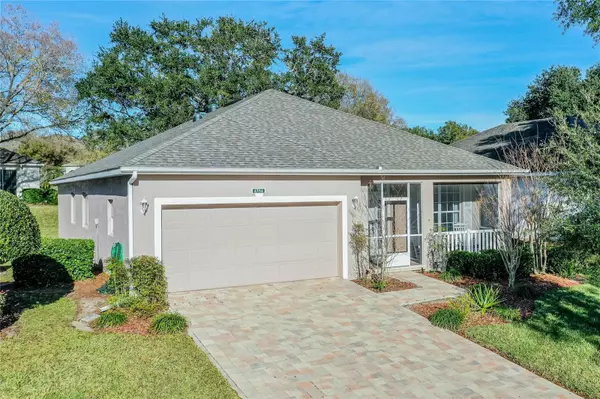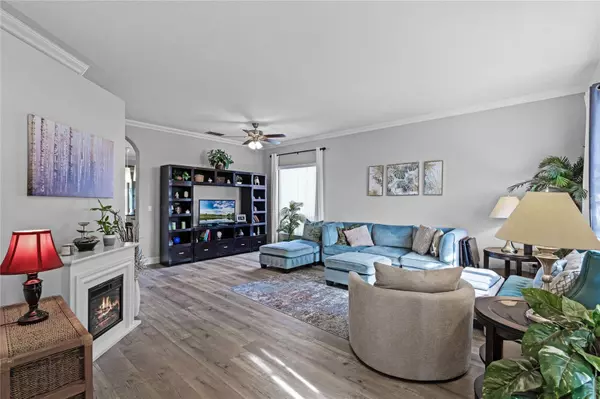For more information regarding the value of a property, please contact us for a free consultation.
4354 HAMMERSMITH DR Clermont, FL 34711
Want to know what your home might be worth? Contact us for a FREE valuation!

Our team is ready to help you sell your home for the highest possible price ASAP
Key Details
Sold Price $352,000
Property Type Single Family Home
Sub Type Single Family Residence
Listing Status Sold
Purchase Type For Sale
Square Footage 1,735 sqft
Price per Sqft $202
Subdivision Wellington/Kings Rdg Ph Iii
MLS Listing ID O6175990
Sold Date 04/03/24
Bedrooms 3
Full Baths 2
Construction Status Inspections
HOA Fees $263/mo
HOA Y/N Yes
Originating Board Stellar MLS
Year Built 1998
Annual Tax Amount $2,403
Lot Size 6,969 Sqft
Acres 0.16
Property Description
One or more photo(s) has been virtually staged. WOW! Check out the New PRICE on this updated home with 2022 roof! Welcome to the FABULOUS King's Ridge a 55+ Community, where a gently used and immensely loved home awaits you! This meticulously maintained residence boasts numerous upgrades and modern features, making it an ideal haven for comfortable and stylish living. New Roof and Coach lights 2022. Upgraded driveway with pavers 2020 for added charm and curb appeal as well as pavers on the front and rear porches. Stay comfortable year round with new HVAC and Water Heater installed 2019. Step inside this home that has been remodeled featuring open and spacious living areas that seamlessly blend modern elegance with functionality. Modern wood laminate flooring flows seamlessly throughout the living spaces, creating a warm and inviting atmosphere. Elegant crown molding adds a touch of sophistication and completes the polished look of the interior. The kitchen is a chef's delight with shaker style cabinets, subway tile backsplash, granite countertops and pendant lighting over island all providing both functionality and style. The home is bathed in natural light thanks to 4 strategically placed solar tubes providing additional illumination. The Primary suite offers a wall of closets as well as en-suite luxurious bath with secondary walk in closet, linen closet, corner soaking tub and separate shower. The dual vanities offer plenty of room and feature upgraded countertops. The secondary bath also features upgraded granite counters. Relax and unwind on the large, covered and screened rear patio with vinyl windows that can create an all-season porch overlooking a private backyard. The portable AC will be left on the rear porch should you wish to use the vinyl windows that are stored in garage. The front porch is also screened, offering a charming spot to enjoy the neighborhood. Exterior of home was painted Summer 2020. Soffits, gutters and windows cleaned January 2024. Garage floor will be painted this month. New road surface in Wellington 2023. This King's Ridge gem is not just a home; it's a lifestyle. Immerse yourself in this vibrant 55+ community and relish the comfort, convenience, and style this residence has to offer. Start “Living The Life” in this fabulous guard gated community with 24,000 sq ft clubhouse offering loads of amenities. 3 pools, Billiards Room, Ballroom that hosts dances, movies and plays, 2 Fitness Centers, Aerobics, Hobby Room, Game Room, Computer Room, Card Room, Restrooms with showers and sauna, Olympic pool with heated lap lanes, cabanas with grills, tennis, pickle ball, bocce and shuffleboard. There are many different clubs and social events to be a part of or just relax in the quiet neighborhood with friends. Don't forget Disney, Universal and Sea world for all your friends and family that are sure to visit. This is a golf community with two 18 hole courses that you may pay extra to become a member. Your monthly HOA fee includes the clubhouse with all amenities listed above except golf, your lawn and shrub maintenance, irrigation, basic cable TV, internet and phone, maintenance of the private roads and gates and exterior painting of the home every 6 years. Room Feature: Linen Closet In Bath (Primary Bedroom).
Location
State FL
County Lake
Community Wellington/Kings Rdg Ph Iii
Zoning PUD
Rooms
Other Rooms Family Room, Formal Dining Room Separate, Formal Living Room Separate, Inside Utility
Interior
Interior Features Ceiling Fans(s), Crown Molding, Kitchen/Family Room Combo, Living Room/Dining Room Combo, Open Floorplan, Skylight(s), Split Bedroom, Stone Counters, Thermostat, Walk-In Closet(s)
Heating Central, Electric, Heat Pump
Cooling Central Air
Flooring Laminate, Tile
Fireplace false
Appliance Dishwasher, Disposal, Dryer, Electric Water Heater, Microwave, Range, Refrigerator, Washer
Laundry Inside, Laundry Room
Exterior
Exterior Feature Rain Gutters, Sliding Doors
Parking Features Driveway, Garage Door Opener
Garage Spaces 2.0
Community Features Association Recreation - Owned, Buyer Approval Required, Clubhouse, Deed Restrictions, Fitness Center, Gated Community - Guard, Golf Carts OK, Golf, Irrigation-Reclaimed Water, Pool, Tennis Courts
Utilities Available BB/HS Internet Available, Cable Available, Electricity Connected, Fire Hydrant, Sewer Connected, Street Lights, Underground Utilities
Amenities Available Cable TV, Clubhouse, Fitness Center, Gated, Pool, Recreation Facilities, Shuffleboard Court, Tennis Court(s)
Roof Type Shingle
Porch Covered, Front Porch, Rear Porch, Screened
Attached Garage true
Garage true
Private Pool No
Building
Lot Description Landscaped, Paved, Private
Story 1
Entry Level One
Foundation Slab
Lot Size Range 0 to less than 1/4
Sewer Public Sewer
Water Public
Structure Type Block,Stucco
New Construction false
Construction Status Inspections
Others
Pets Allowed Yes
HOA Fee Include Guard - 24 Hour,Cable TV,Pool,Internet,Maintenance Grounds,Private Road,Recreational Facilities
Senior Community Yes
Ownership Fee Simple
Monthly Total Fees $477
Acceptable Financing Cash, Conventional, VA Loan
Membership Fee Required Required
Listing Terms Cash, Conventional, VA Loan
Special Listing Condition None
Read Less

© 2025 My Florida Regional MLS DBA Stellar MLS. All Rights Reserved.
Bought with COLDWELL BANKER REALTY


