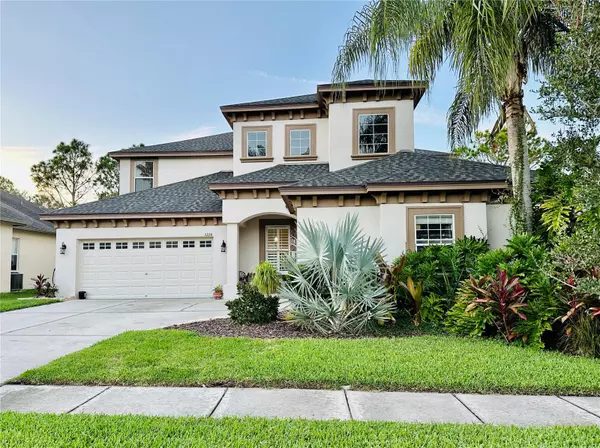For more information regarding the value of a property, please contact us for a free consultation.
3224 GRASSGLEN PL Wesley Chapel, FL 33544
Want to know what your home might be worth? Contact us for a FREE valuation!

Our team is ready to help you sell your home for the highest possible price ASAP
Key Details
Sold Price $755,000
Property Type Single Family Home
Sub Type Single Family Residence
Listing Status Sold
Purchase Type For Sale
Square Footage 3,253 sqft
Price per Sqft $232
Subdivision Seven Oaks
MLS Listing ID T3491884
Sold Date 04/17/24
Bedrooms 4
Full Baths 3
Half Baths 1
Construction Status Financing,Inspections
HOA Fees $11/ann
HOA Y/N Yes
Originating Board Stellar MLS
Year Built 2006
Annual Tax Amount $8,999
Lot Size 6,969 Sqft
Acres 0.16
Property Description
Gorgeous turnkey Seven Oaks POOL home under 800k! Almost every surface in this home is updated and upgraded. Located in the gated Grassglen village of the highly desirable Seven Oaks in Wesley Chapel. Tons of natural light cascade this home which boasts 4 bedrooms plus two offices or flex spaces, 3.5 bathrooms and 3 car garage with about 3253 s.f. of living space. The current owners purchased the home in 2021 intending for this to be their forever home and did most of the updating; including replacing all of the flooring with porcelain wood-look tiles downstairs and engineered wood upstairs. They also installed new textured carpet on the stairs along with one of the upstairs bedrooms all in eye-pleasing warm grey tones. The baseboards were replaced along with a new 50 gallon hot water heater, most of lighting, ceiling fans, all new faucets, and toilets. The kitchen cabinets were professionally painted a warm white and exotic natural stone counters were installed along with a deep undermount sink, newer stainless steel appliances, and tile backsplash. In 2022 a new roof was installed along with the new beautiful heated salt water pool, spa with paver deck, and screen enclosure. The pool and spa can be controlled with your smart phone and has LED color changing lighting. In 2023 two of the three HVAC systems were replaced with high efficiency units, the third unit was changed in 2012. The primary bedroom is located on the first floor and has dual closets with built-ins and an ensuite bathroom with two sinks, garden tub, separate shower and water closet. The family room has over 20-foot ceilings and an upgraded ceiling fan. Finishing off the downstairs is a large laundry room, ½ bath, and enclosed office. Upstairs you will find the other 3 large bedrooms with two sharing a jack and jill bathroom along with an additional large hall bathroom. There is also an open loft and additional room that could be used as a second office, den or craft room. This home includes many smart home items like, video doorbell, sprinkler controls, light switches and three smart home thermostats which are Apple Homekit compatible. Garage has a 240 outlet ready to charge your TESLA or other EV with the right adapter. Grassglen has its own playground and ½ court basketball area just a few houses down and also has access to the nature trails just outside of the gate and the neighborhood top rated elementary school. You cannot find a better location in Wesley Chapel. Convenient to the interstate and all of the growth but still feels like a private oasis with the mature tropical landscaping throughout the neighborhood. Seven Oaks is a master planned community with a beautiful resort style pool with waterslide, café, gym, volleyball, tennis, various playgrounds and holiday themed events throughout the year. Make this your home!
Location
State FL
County Pasco
Community Seven Oaks
Zoning MPUD
Rooms
Other Rooms Bonus Room, Den/Library/Office, Inside Utility, Loft
Interior
Interior Features Ceiling Fans(s), Eat-in Kitchen, High Ceilings, Kitchen/Family Room Combo, Open Floorplan, Primary Bedroom Main Floor, Solid Wood Cabinets, Split Bedroom, Thermostat, Walk-In Closet(s), Window Treatments
Heating Heat Pump
Cooling Central Air
Flooring Hardwood, Tile
Fireplace false
Appliance Dishwasher, Disposal, Dryer, Electric Water Heater, Microwave, Range, Washer, Water Softener
Laundry Laundry Room
Exterior
Exterior Feature Irrigation System, Private Mailbox, Sliding Doors
Parking Features Driveway, Electric Vehicle Charging Station(s), Garage Door Opener
Garage Spaces 3.0
Pool Gunite, Heated, In Ground, Lighting, Salt Water, Screen Enclosure
Community Features Clubhouse, Deed Restrictions, Fitness Center, Gated Community - No Guard, Irrigation-Reclaimed Water, Park, Playground, Pool, Restaurant, Sidewalks, Tennis Courts
Utilities Available BB/HS Internet Available, Electricity Connected, Sewer Connected, Sprinkler Recycled, Street Lights, Underground Utilities, Water Connected
Amenities Available Basketball Court, Clubhouse, Fitness Center, Gated, Park, Playground, Tennis Court(s), Trail(s)
View Trees/Woods
Roof Type Shingle
Porch Screened
Attached Garage true
Garage true
Private Pool Yes
Building
Lot Description Landscaped, Sidewalk, Paved
Story 2
Entry Level Two
Foundation Slab
Lot Size Range 0 to less than 1/4
Sewer Public Sewer
Water Public
Architectural Style Contemporary
Structure Type Block,Stucco
New Construction false
Construction Status Financing,Inspections
Schools
Elementary Schools Seven Oaks Elementary-Po
Middle Schools Cypress Creek Middle School
High Schools Cypress Creek High-Po
Others
Pets Allowed Yes
Senior Community No
Pet Size Extra Large (101+ Lbs.)
Ownership Fee Simple
Monthly Total Fees $11
Acceptable Financing Cash, Conventional, VA Loan
Membership Fee Required Required
Listing Terms Cash, Conventional, VA Loan
Num of Pet 3
Special Listing Condition None
Read Less

© 2025 My Florida Regional MLS DBA Stellar MLS. All Rights Reserved.
Bought with COMPASS FLORIDA, LLC


