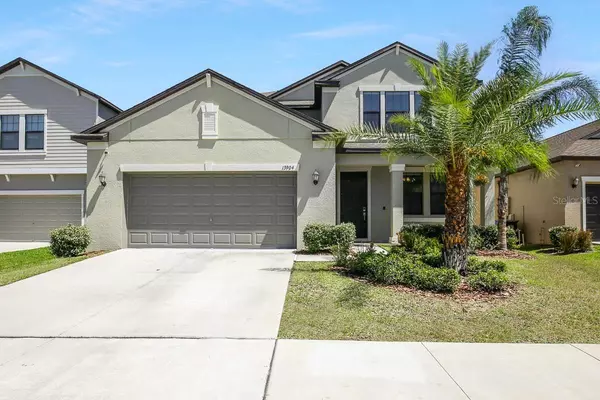For more information regarding the value of a property, please contact us for a free consultation.
13904 SNOWY PLOVER LN Riverview, FL 33579
Want to know what your home might be worth? Contact us for a FREE valuation!

Our team is ready to help you sell your home for the highest possible price ASAP
Key Details
Sold Price $436,000
Property Type Single Family Home
Sub Type Single Family Residence
Listing Status Sold
Purchase Type For Sale
Square Footage 2,635 sqft
Price per Sqft $165
Subdivision Oaks At Shady Creek Ph 2
MLS Listing ID T3502541
Sold Date 04/18/24
Bedrooms 4
Full Baths 3
Construction Status Financing,Inspections
HOA Fees $100/mo
HOA Y/N Yes
Originating Board Stellar MLS
Year Built 2018
Annual Tax Amount $8,219
Lot Size 6,098 Sqft
Acres 0.14
Property Description
Act fast to seize the opportunity to own this wonderful residence nestled in the sought-after Oaks at Shady Creek community. Boasting 4 bedrooms and 3 baths, this home, complete with a second-floor bonus room, exudes timeless charm. The well-appointed kitchen features granite countertops and a convenient walk-in pantry, overlooking a spacious family room adorned with ceramic tile flooring—an ideal setting for hosting gatherings. The master bedroom is a sanctuary with its generously sized walk-in closet and an opulent en-suite bathroom featuring a garden tub, separate shower, and dual sinks. Step outside to discover a delightful haven for soaking up the Florida sunshine, encompassed by a sizable screened-in lanai and a fully fenced backyard. The neighborhood itself is imbued with a welcoming atmosphere and offers an array of amenities, including a pool, parks, fitness center, basketball courts, and various recreational areas. Just minutes away from I-75, this home ensures effortless commuting to Tampa and Sarasota. Don't let this opportunity slip away—schedule a viewing today and make this house your new home!
Location
State FL
County Hillsborough
Community Oaks At Shady Creek Ph 2
Zoning PD
Rooms
Other Rooms Bonus Room, Den/Library/Office
Interior
Interior Features Ceiling Fans(s), Crown Molding, Kitchen/Family Room Combo, PrimaryBedroom Upstairs, Stone Counters, Thermostat
Heating Central, Electric
Cooling Central Air
Flooring Carpet, Ceramic Tile
Furnishings Unfurnished
Fireplace false
Appliance Dishwasher, Dryer, Electric Water Heater, Microwave, Range, Refrigerator, Washer
Laundry Inside, Laundry Room
Exterior
Exterior Feature Irrigation System, Lighting, Sidewalk, Sliding Doors
Parking Features Driveway, Garage Door Opener
Garage Spaces 2.0
Fence Vinyl
Utilities Available BB/HS Internet Available, Cable Available, Electricity Available, Sewer Connected, Underground Utilities, Water Connected
Roof Type Shingle
Porch Front Porch, Rear Porch, Screened
Attached Garage true
Garage true
Private Pool No
Building
Entry Level Two
Foundation Slab
Lot Size Range 0 to less than 1/4
Sewer Public Sewer
Water Public
Architectural Style Contemporary
Structure Type Block,Stucco,Wood Frame
New Construction false
Construction Status Financing,Inspections
Schools
Elementary Schools Summerfield Crossing Elementary
Middle Schools Eisenhower-Hb
High Schools Sumner High School
Others
Pets Allowed Yes
Senior Community No
Ownership Fee Simple
Monthly Total Fees $100
Acceptable Financing Cash, Conventional, FHA, VA Loan
Membership Fee Required Required
Listing Terms Cash, Conventional, FHA, VA Loan
Special Listing Condition None
Read Less

© 2025 My Florida Regional MLS DBA Stellar MLS. All Rights Reserved.
Bought with EATON REALTY,LLC


