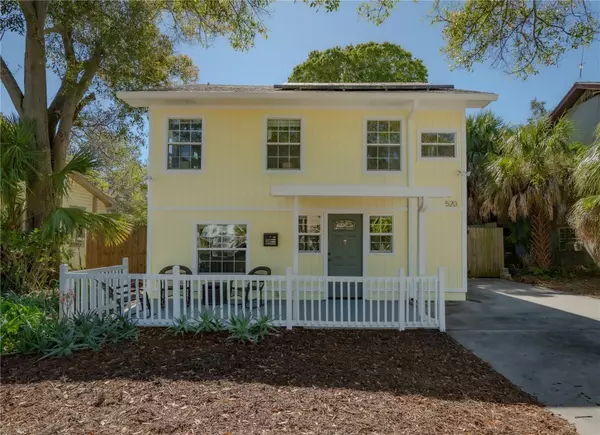For more information regarding the value of a property, please contact us for a free consultation.
520 40TH AVE S St Petersburg, FL 33705
Want to know what your home might be worth? Contact us for a FREE valuation!

Our team is ready to help you sell your home for the highest possible price ASAP
Key Details
Sold Price $435,000
Property Type Single Family Home
Sub Type Single Family Residence
Listing Status Sold
Purchase Type For Sale
Square Footage 1,716 sqft
Price per Sqft $253
Subdivision Bayou View
MLS Listing ID U8230035
Sold Date 04/24/24
Bedrooms 3
Full Baths 1
Half Baths 1
HOA Y/N No
Originating Board Stellar MLS
Year Built 1938
Annual Tax Amount $1,624
Lot Size 6,534 Sqft
Acres 0.15
Property Description
**This property qualifies for the Gold Star Mortgage Community Lending Program, offering buyers a Conventional Loan with better rates than an FHA loan with as little at 3% down with no buyer-income limitations (for primary residence purchases only).** Presenting the OPPORTUNITY you've been waiting for! This two-story home (a rare find!) is ideally situated within a quiet and cozy neighborhood, yet walkable to good eats and just minutes from downtown St Pete, with a plethora of parks all around! Fresh exterior paint, a large front porch with room for rocking chairs and easy maintenance landscaping all create instant curb appeal. The oversized driveway provides tons of parking and the large lot gives way to all the outdoor play and entertaining space you want (lot is 127' deep!). Alley access into the fully fenced backyard is ideal for parking a boat or other toy, or for adding a garage or ADU in the future. Step inside and onto the parque landing, offering instant character from the moment you enter the home. Natural light basks the open concept first floor where you'll find the living room, dining area and kitchen. The floor plan is ideal for families who need space to spread out, but want to feel close and connected to one another. The kitchen was renovated in 2016 and has nice countertop space and features a generous pantry closet. There's also a nook for a bakers rack or to display your cookbook collection! On the first floor, you'll find the powder room off the kitchen and access into the mudroom. This mudroom is very large and hosts your laundry hookup (full size side-by-side are easily accomodated) while providing tons of indoor storage space and giving access to the side yard. Through the mudroom you access the downstairs bonus room (a previous garage conversion). This room has sliders to the backyard and works well as a workout space, artist's studio or kids play space. Take the staircase to the second floor and enjoy the loft area that also has abundant natural light and serves nicely as a reading room, craft area or play space. The primary bedroom is generously sized and has a large walk-in closet with sitting space. Both guest bedrooms are the same size, however, one of them offers another walk-in closet. The full guest bath upstairs has a shower stall and pedastal sink. You'll also find access to the huge attic that provides a ton of additional storage space. The yard is fully fenced and creates a lot of space for playing or developing into your dream backyard. The large storage shed stays and the kids' playset can stay or go. In addition to the backyard, both sides of the home offer a generous amount of useful space, one working well as a raised garden bed space or dog run and the opposite side has pavers and creates outdoor sitting areas. Solar panels were installed in 2017, keeping utilities low. Roof is 2016, water heater is 2018, Central HVAC is 2016 and downstairs split system AC is 2021. Sellers currently pay $4,300 annually for homeowners insurance and $1,500 annually for flood insurance. Great location, tons of room both inside and out, solar panels in place and plenty of remaining life on all your major systems... what are you waiting for?! Schedule your showing today!
Location
State FL
County Pinellas
Community Bayou View
Direction S
Rooms
Other Rooms Attic, Bonus Room, Inside Utility, Loft
Interior
Interior Features Built-in Features, Ceiling Fans(s), Open Floorplan, Walk-In Closet(s)
Heating Electric, Wall Units / Window Unit
Cooling Central Air, Wall/Window Unit(s)
Flooring Carpet, Ceramic Tile, Laminate, Parquet
Fireplace false
Appliance Electric Water Heater, Range, Refrigerator
Laundry Inside, Laundry Room
Exterior
Exterior Feature French Doors, Rain Gutters, Storage
Parking Features Alley Access, Converted Garage, Driveway, Off Street, Parking Pad
Fence Fenced, Wood
Utilities Available Public
Roof Type Shingle
Porch Front Porch, Patio
Garage false
Private Pool No
Building
Lot Description Flood Insurance Required, City Limits, Paved
Entry Level Two
Foundation Slab
Lot Size Range 0 to less than 1/4
Sewer Public Sewer
Water Public
Structure Type Wood Frame
New Construction false
Schools
Elementary Schools Lakewood Elementary-Pn
Middle Schools Bay Point Middle-Pn
High Schools Lakewood High-Pn
Others
Senior Community No
Ownership Fee Simple
Acceptable Financing Cash, Conventional
Membership Fee Required None
Listing Terms Cash, Conventional
Special Listing Condition None
Read Less

© 2025 My Florida Regional MLS DBA Stellar MLS. All Rights Reserved.
Bought with COMPASS FLORIDA, LLC


