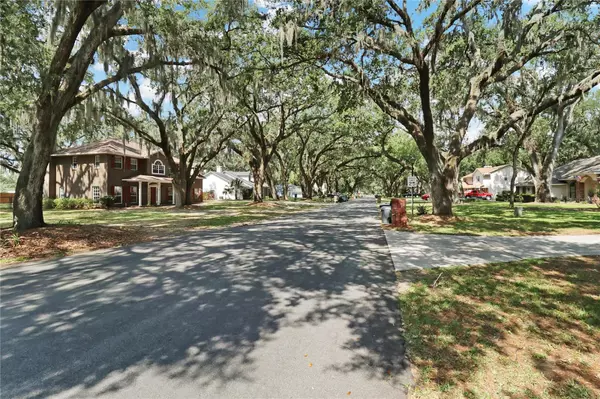For more information regarding the value of a property, please contact us for a free consultation.
1108 LONGWOOD OAKS BLVD Lakeland, FL 33811
Want to know what your home might be worth? Contact us for a FREE valuation!

Our team is ready to help you sell your home for the highest possible price ASAP
Key Details
Sold Price $515,000
Property Type Single Family Home
Sub Type Single Family Residence
Listing Status Sold
Purchase Type For Sale
Square Footage 3,006 sqft
Price per Sqft $171
Subdivision Longwood Oaks Ph 01
MLS Listing ID T3508624
Sold Date 05/01/24
Bedrooms 4
Full Baths 2
Half Baths 1
Construction Status Appraisal,Financing,Inspections
HOA Fees $40/ann
HOA Y/N Yes
Originating Board Stellar MLS
Year Built 1994
Annual Tax Amount $3,166
Lot Size 0.590 Acres
Acres 0.59
Property Description
Welcome home to the picturesque neighborhood of Longwood Oaks.
Upon entering this custom-built home, you're greeted by a grand two-story foyer. A freshly painted first-floor office, and dining room with access to the recently updated kitchen. Including a glass mosaic backsplash and granite countertops. French doors off the living room and kitchen lead out the screened lanai overlooking the expansive fully fenced backyard just waiting for your furry friends. Upstairs, the master bedroom boasts a generous walk-in closet and en-suite bathroom with dual sinks and a soaking tub. Also upstairs are two additional bedrooms, one with an attached bathroom and an additional large bonus room or 4th bedroom. All situated on over a half an acre lot and within close proximity to shopping, restaurants, golf, and more! Sellers will provide a $10,000 credit to the buyer at closing. Additional funds can be used for upgrades, buying down your interest rate, or whatever you wish.
Location
State FL
County Polk
Community Longwood Oaks Ph 01
Interior
Interior Features Built-in Features, Ceiling Fans(s), Crown Molding, Eat-in Kitchen, In Wall Pest System, PrimaryBedroom Upstairs, Stone Counters, Thermostat, Walk-In Closet(s)
Heating Central
Cooling Central Air
Flooring Carpet, Tile, Wood
Fireplace true
Appliance Dishwasher, Electric Water Heater, Range Hood, Refrigerator
Laundry Laundry Room
Exterior
Exterior Feature French Doors, Lighting, Private Mailbox
Garage Spaces 2.0
Utilities Available BB/HS Internet Available, Cable Connected, Electricity Connected, Sewer Connected, Water Connected
Roof Type Shingle
Attached Garage true
Garage true
Private Pool No
Building
Entry Level Two
Foundation Block
Lot Size Range 1/2 to less than 1
Sewer Septic Tank
Water Public
Structure Type Block,Stucco
New Construction false
Construction Status Appraisal,Financing,Inspections
Others
Pets Allowed Cats OK, Dogs OK
Senior Community No
Ownership Fee Simple
Monthly Total Fees $40
Membership Fee Required Required
Special Listing Condition None
Read Less

© 2025 My Florida Regional MLS DBA Stellar MLS. All Rights Reserved.
Bought with RE/MAX BAYSIDE REALTY LLC


