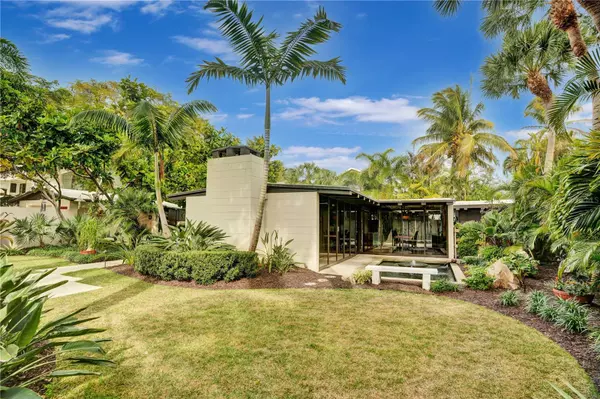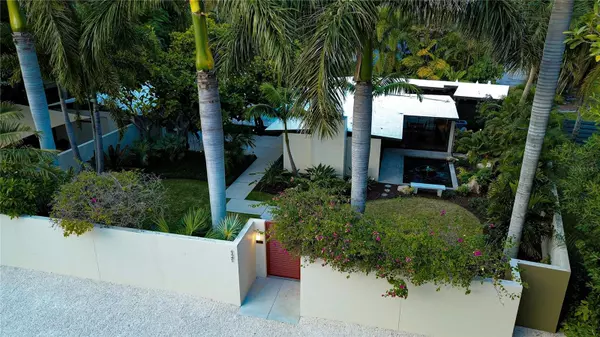For more information regarding the value of a property, please contact us for a free consultation.
121 OGDEN ST Sarasota, FL 34242
Want to know what your home might be worth? Contact us for a FREE valuation!

Our team is ready to help you sell your home for the highest possible price ASAP
Key Details
Sold Price $2,160,000
Property Type Single Family Home
Sub Type Single Family Residence
Listing Status Sold
Purchase Type For Sale
Square Footage 1,882 sqft
Price per Sqft $1,147
Subdivision Siesta Rev
MLS Listing ID A4597061
Sold Date 05/03/24
Bedrooms 3
Full Baths 3
Construction Status Inspections
HOA Y/N No
Originating Board Stellar MLS
Year Built 1954
Annual Tax Amount $2,531
Lot Size 9,583 Sqft
Acres 0.22
Property Description
INCREDIBLY RARE OPPORTUNITY TO OWN A TRUE SARASOTA SCHOOL OF ARCHITECTURE HOME. It is one thing when an excellent home becomes available on Siesta Key, it is an entirely different rarity when a home designed by the father of the Sarasota School of Architecture is on the market. This is a home truly built, designed and constructed in the 50's by the one who started the incredible catalyst of modern architectural design in Sarasota, Florida. Come experience the epitome of Florida living in the world famous enclave of Siesta Key. This mid-century modern property, crafted in 1954 by renowned local architect Ralph Twitchell, exemplifies the pinnacle of sophistication and design, both inside and out.
Comprising two distinct home structures - labeled as "Pavilions" by Ralph Twitchell- are perfectly aligned and straddling a beautiful pool oasis, one of the many reasons this residence is an architectural masterpiece. Immerse yourself in the allure of mid-century modern aesthetics, where timeless design meets contemporary living. The pool (which was resurfaced and redone in 2021) serves as the centerpiece, offering a haven of relaxation and entertainment. Discover the warmth of a wood-burning fireplace, perfect for cozy evenings and intimate gatherings in your living space with exposed beams and vaulted ceilings. Expansive glass walls invite natural light to dance through the open spaces, creating a seamless connection between the interior and the lush surroundings. Beautiful terrazzo floors and top of the line appliances are just some of the quality finishes inside this home. The exposed cedar roof trusses extend past the exterior walls to provide extra sunshade, ensuring that every detailed of this property and home have been well thought out. A carefully crafted privacy wall embraces the property, creating tranquility and seclusion, transforming this estate into your own private oasis.
This one-of-a-kind property is not just a home; it's a legacy, built to withstand the test of time. Meticulously maintained and thoughtfully updated, this home is truly move in ready. Indulge in the allure of Siesta Key's finest, where luxury, architectural brilliance, and unparalleled design converge to create a residence that is as enduring as it is enchanting.
Just minutes away from Americas best beach, restaurants and shopping. Come see and experience this home for yourself.
Location
State FL
County Sarasota
Community Siesta Rev
Zoning RSF1
Interior
Interior Features Ceiling Fans(s), Living Room/Dining Room Combo, Open Floorplan, Primary Bedroom Main Floor, Solid Surface Counters, Thermostat, Vaulted Ceiling(s), Window Treatments
Heating Central, Electric, Zoned
Cooling Central Air, Mini-Split Unit(s)
Flooring Terrazzo
Fireplaces Type Wood Burning
Fireplace true
Appliance Convection Oven, Dishwasher, Disposal, Dryer, Electric Water Heater, Ice Maker, Microwave, Range, Refrigerator, Washer
Laundry Inside, Laundry Room
Exterior
Exterior Feature Courtyard
Parking Features Driveway, Garage Door Opener
Garage Spaces 1.0
Pool Heated, In Ground, Lighting, Salt Water
Utilities Available Electricity Connected
Water Access 1
Water Access Desc Bayou
Roof Type Membrane
Porch Patio
Attached Garage true
Garage true
Private Pool Yes
Building
Lot Description City Limits, Landscaped, Street Dead-End, Paved
Entry Level One
Foundation Slab
Lot Size Range 0 to less than 1/4
Builder Name Ralph Twitchell
Sewer Public Sewer
Water Public
Architectural Style Contemporary, Mid-Century Modern
Structure Type Block
New Construction false
Construction Status Inspections
Others
Pets Allowed Cats OK, Dogs OK, Yes
Senior Community No
Ownership Fee Simple
Acceptable Financing Cash, Conventional
Membership Fee Required None
Listing Terms Cash, Conventional
Special Listing Condition None
Read Less

© 2025 My Florida Regional MLS DBA Stellar MLS. All Rights Reserved.
Bought with PREMIER SOTHEBYS INTL REALTY


