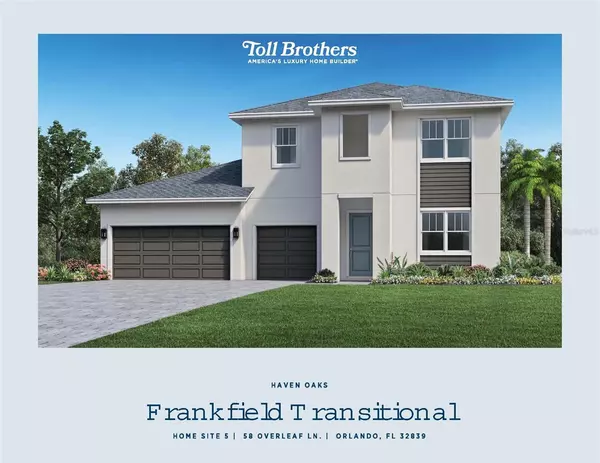For more information regarding the value of a property, please contact us for a free consultation.
58 OVERLEAF LN Orlando, FL 32839
Want to know what your home might be worth? Contact us for a FREE valuation!

Our team is ready to help you sell your home for the highest possible price ASAP
Key Details
Sold Price $704,000
Property Type Single Family Home
Sub Type Single Family Residence
Listing Status Sold
Purchase Type For Sale
Square Footage 2,633 sqft
Price per Sqft $267
Subdivision Haven Oaks
MLS Listing ID O6179456
Sold Date 05/09/24
Bedrooms 3
Full Baths 3
Construction Status No Contingency
HOA Fees $150/mo
HOA Y/N Yes
Originating Board Stellar MLS
Year Built 2023
Annual Tax Amount $750
Lot Size 7,405 Sqft
Acres 0.17
Property Description
This 3 bedroom, 3 bath, 2,800-square-foot home is available for move-in April 2024. The bright foyer sets the perfect mood, it offers plenty of natural light, and flows past a large flex room, opening to lovely views of the expansive great room. The gourmet kitchen makes a statement with its premium finishes, upgraded stacked cabinets, and stainless steel appliances. Featuring a large center island that overlooks the casual dining area, great room and expansive covered patio. The great room is perfect for bringing the outdoors, inside with the 12-foot multi-slide door that opens to an oversized covered porch perfect for activities, grilling, and outdoor entertaining. On the first floor you will also find a bedroom tucked in the back with access to a full bathroom. On the second floor you're greeted with a large loft space that creates an abundance of living options. The primary bedroom suite offers a luxurious primary bathroom that boasts quartz countertops, dual sinks, a large walk-in closet, and a private toilet area. Gorgeous designer finishes highlight every room in this home. This home also features a 3-car garage with a brick paver driveway. Schedule an appointment today to learn more about this stunning home!
Location
State FL
County Orange
Community Haven Oaks
Zoning PD
Rooms
Other Rooms Den/Library/Office, Loft
Interior
Interior Features In Wall Pest System, Kitchen/Family Room Combo, Open Floorplan, PrimaryBedroom Upstairs, Stone Counters, Thermostat
Heating Central, Heat Pump
Cooling Central Air
Flooring Ceramic Tile, Luxury Vinyl
Fireplace false
Appliance Built-In Oven, Cooktop, Dishwasher, Disposal, Electric Water Heater, Microwave, Range Hood
Laundry Electric Dryer Hookup, Inside, Laundry Room, Upper Level, Washer Hookup
Exterior
Exterior Feature Irrigation System, Rain Gutters, Sidewalk, Sliding Doors
Garage Driveway, Garage Door Opener
Garage Spaces 3.0
Utilities Available Cable Available, Electricity Available, Phone Available, Sewer Connected, Sprinkler Meter, Street Lights, Underground Utilities, Water Available
Waterfront false
Roof Type Shingle
Parking Type Driveway, Garage Door Opener
Attached Garage true
Garage true
Private Pool No
Building
Entry Level Two
Foundation Slab
Lot Size Range 0 to less than 1/4
Builder Name Toll Brothers
Sewer Public Sewer
Water None
Structure Type Block,Concrete,Wood Frame
New Construction true
Construction Status No Contingency
Schools
Elementary Schools Pineloch Elem
Middle Schools Memorial Middle
High Schools Oak Ridge High
Others
Pets Allowed Cats OK, Dogs OK
Senior Community No
Ownership Fee Simple
Monthly Total Fees $150
Acceptable Financing Cash, Conventional, VA Loan
Membership Fee Required Required
Listing Terms Cash, Conventional, VA Loan
Special Listing Condition None
Read Less

© 2024 My Florida Regional MLS DBA Stellar MLS. All Rights Reserved.
Bought with UNITED REALTY GROUP INC
GET MORE INFORMATION



