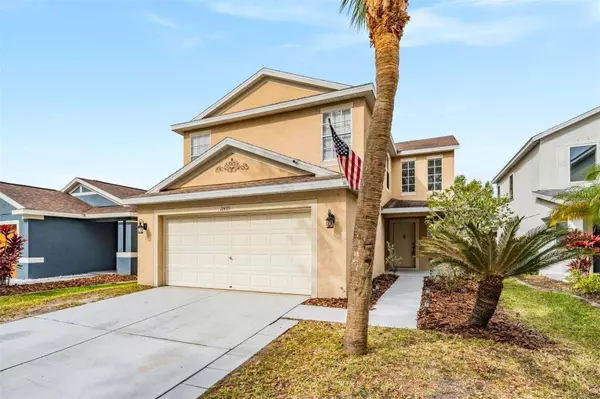For more information regarding the value of a property, please contact us for a free consultation.
11435 CRESTLAKE VILLAGE DR Riverview, FL 33569
Want to know what your home might be worth? Contact us for a FREE valuation!

Our team is ready to help you sell your home for the highest possible price ASAP
Key Details
Sold Price $379,000
Property Type Single Family Home
Sub Type Single Family Residence
Listing Status Sold
Purchase Type For Sale
Square Footage 2,210 sqft
Price per Sqft $171
Subdivision Rivercrest Ph 2B2/2C
MLS Listing ID T3509741
Sold Date 05/15/24
Bedrooms 5
Full Baths 4
Construction Status Appraisal,Financing,Inspections
HOA Fees $15/ann
HOA Y/N Yes
Originating Board Stellar MLS
Year Built 2004
Annual Tax Amount $5,832
Lot Size 4,356 Sqft
Acres 0.1
Lot Dimensions 40x110
Property Description
Welcome to this inviting two-story home nestled in the desirable Rivercrest community, offering a unique blend of spacious living and potential for personalization. This property presents an excellent opportunity for those looking to infuse their style into a generously sized home at a reasonable price.
Step inside to discover a layout designed for comfort and convenience, featuring five bedrooms and four FULL baths. The ground floor hosts an open concept living and dining area, creating a seamless flow for daily life and entertainment. French doors in the living room open to a fully fenced backyard, providing a private outdoor retreat. The adjacent dining space connects to a nice kitchen, complete with a breakfast bar and stainless-steel appliances, awaiting your culinary creativity.
One bedroom and a full bath with a stall shower are conveniently located on the first floor, offering flexibility for guest accommodation or a home office. On the second floor you will find three secondary bedrooms, two full bathrooms with shower-tub combos, and a loft area, ideal for a family room or play area. The upstairs master suite is a peaceful haven, featuring an en suite bathroom with a separate stall shower and garden tub, alongside two closets for ample storage.
The Rivercrest community offers resort-style amenities, including a community pool, playground, and clubhouse, all fostering a sense of community and leisure. The home's location in Riverview offers convenient access to the interstate, Highway 301, and a variety of dining and shopping options, placing you in the heart of convenience.
This home is an ideal match for those who see the potential in making a space truly their own, offering the chance to invest in a property with the opportunity to increase its value through updates and personalization.
Location
State FL
County Hillsborough
Community Rivercrest Ph 2B2/2C
Zoning PD
Interior
Interior Features Living Room/Dining Room Combo, PrimaryBedroom Upstairs, Solid Surface Counters
Heating Central
Cooling Central Air
Flooring Ceramic Tile, Hardwood
Fireplace false
Appliance Dishwasher, Dryer, Microwave, Range, Refrigerator, Washer
Laundry Inside
Exterior
Exterior Feature Sidewalk
Garage Spaces 2.0
Utilities Available BB/HS Internet Available, Electricity Connected, Public, Street Lights, Water Connected
Roof Type Shingle
Attached Garage true
Garage true
Private Pool No
Building
Story 2
Entry Level Two
Foundation Slab
Lot Size Range 0 to less than 1/4
Sewer Public Sewer
Water Public
Structure Type Stucco
New Construction false
Construction Status Appraisal,Financing,Inspections
Others
Pets Allowed Yes
Senior Community No
Ownership Fee Simple
Monthly Total Fees $15
Acceptable Financing Cash, Conventional, Trade, FHA, VA Loan
Membership Fee Required Required
Listing Terms Cash, Conventional, Trade, FHA, VA Loan
Special Listing Condition None
Read Less

© 2025 My Florida Regional MLS DBA Stellar MLS. All Rights Reserved.
Bought with ALIGN RIGHT REALTY CARROLLWOOD


