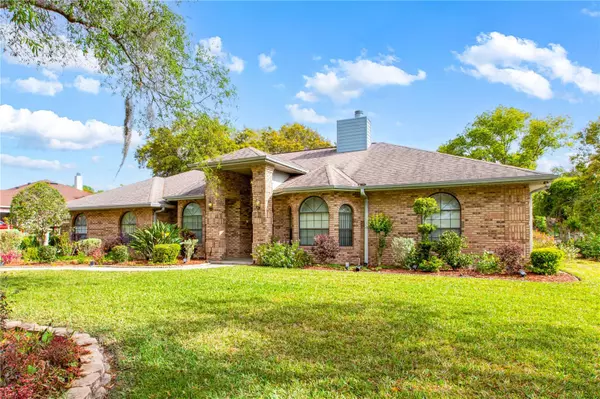For more information regarding the value of a property, please contact us for a free consultation.
2052 WATERSEDGE DR Deltona, FL 32738
Want to know what your home might be worth? Contact us for a FREE valuation!

Our team is ready to help you sell your home for the highest possible price ASAP
Key Details
Sold Price $400,000
Property Type Single Family Home
Sub Type Single Family Residence
Listing Status Sold
Purchase Type For Sale
Square Footage 2,262 sqft
Price per Sqft $176
Subdivision Crystal Lake Estates
MLS Listing ID GC520711
Sold Date 05/29/24
Bedrooms 3
Full Baths 3
HOA Fees $25/ann
HOA Y/N Yes
Originating Board Stellar MLS
Year Built 1989
Annual Tax Amount $2,391
Lot Size 0.490 Acres
Acres 0.49
Property Description
Ultimate tranquility awaits you in this immaculate 3-bedroom, 3-bath home on nearly a half-acre in the sought-after community of Crystal Lake Estates. Individuality, elegance, and privacy is afforded you by the 2,200+ square ft. of living space in this split plan home. There is a formal dining room; spacious eat-in kitchen with granite counters and modern stainless-steel appliances; a formal living room with a 3-sided wood burning fireplace; and a family room. There's also tremendous opportunity to entertain in the grand Florida room that overlooks the spacious backyard. The entire home has an open and airy feel with vaulted ceilings in the primary suite and the main living spaces, and tray ceilings in the formal dining room and the two additional bedrooms. There is mature landscaping tastefully surrounding the home, and a cultivated pineapple grove at the rear of the property. Come take a look today. You're certain to fall in love with this home.
Location
State FL
County Volusia
Community Crystal Lake Estates
Zoning R-1AAA
Rooms
Other Rooms Family Room, Florida Room, Formal Dining Room Separate, Formal Living Room Separate, Inside Utility
Interior
Interior Features Cathedral Ceiling(s), Ceiling Fans(s), Eat-in Kitchen, Primary Bedroom Main Floor, Skylight(s), Solid Surface Counters, Split Bedroom, Tray Ceiling(s), Vaulted Ceiling(s), Walk-In Closet(s)
Heating Electric
Cooling Central Air, Wall/Window Unit(s)
Flooring Carpet, Ceramic Tile, Laminate
Fireplaces Type Living Room, Wood Burning
Fireplace true
Appliance Dishwasher, Disposal, Electric Water Heater, Microwave, Range, Refrigerator
Laundry Electric Dryer Hookup, Laundry Room, Washer Hookup
Exterior
Exterior Feature Irrigation System, Rain Gutters, Storage
Garage Spaces 2.0
Utilities Available Electricity Connected, Public, Sewer Connected, Sprinkler Well, Water Connected
Roof Type Shingle
Attached Garage true
Garage true
Private Pool No
Building
Entry Level One
Foundation Slab
Lot Size Range 1/4 to less than 1/2
Sewer Public Sewer
Water Public
Structure Type Brick
New Construction false
Others
Pets Allowed Yes
Senior Community No
Ownership Fee Simple
Monthly Total Fees $25
Acceptable Financing Cash, Conventional, FHA, VA Loan
Membership Fee Required Required
Listing Terms Cash, Conventional, FHA, VA Loan
Special Listing Condition None
Read Less

© 2025 My Florida Regional MLS DBA Stellar MLS. All Rights Reserved.
Bought with EMPIRE NETWORK REALTY


