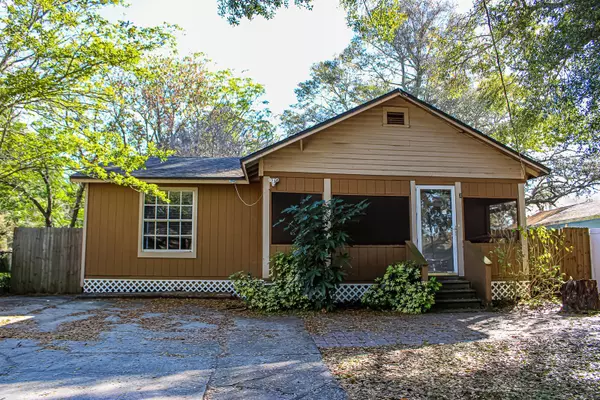For more information regarding the value of a property, please contact us for a free consultation.
3769 GLOVER LN Apopka, FL 32703
Want to know what your home might be worth? Contact us for a FREE valuation!

Our team is ready to help you sell your home for the highest possible price ASAP
Key Details
Sold Price $250,000
Property Type Single Family Home
Sub Type Single Family Residence
Listing Status Sold
Purchase Type For Sale
Square Footage 1,056 sqft
Price per Sqft $236
Subdivision Paradise Heights
MLS Listing ID O6179560
Sold Date 06/03/24
Bedrooms 3
Full Baths 1
Construction Status Appraisal,Financing,Inspections
HOA Y/N No
Originating Board Stellar MLS
Year Built 1945
Annual Tax Amount $1,108
Lot Size 5,662 Sqft
Acres 0.13
Property Description
3769 Glover Lane is an adorable 1945 home on the quiet Apopka streets of the Paradise Heights community. Convenient access to FL-429 and Advent Health Apopka Campus 2 miles away. Easy commute to Ocoee, Apopka, Altamonte, Maitland, Orlando and more. This home offers many modern updates while retaining much of its old-world charm. The recently updated kitchen has granite countertops and a stainless steel NATURAL GAS stove/range. The updated bathroom holds a granite vanity counter and tiled shower/tub surround with new shower valve and hardware. There is stone-look tile flooring throughout all common areas, with LVP in bedrooms. The primary bedroom is massive, measuring 14'x20', plenty of room for a full bedroom set AND a home office in the same massive room. A brand new Well was drilled in 2016 (to remove this home from an off-site shared well...a common feature in this area 75+ years ago) and a newer water treatment system is in place that stays with the home. Newer water heater, washer & dryer included in sale. Reroofed in March 2018. Septic (back yard) was pumped and inspected at purchase in 2021. Shed in backyard stays with the home. Home was treated for termites at 2021 purchase, inspected annually, and has a transferrable termite bond in place. The tax-appraiser footprint of this house ends at the rear wall of the laundry room (hence the exterior door there), while the 10x13 rear room/third bedroom beyond this door was added by a former owner at some unknown point in time. This rear room was not permitted/included on county records but could be 25+ years old. The new roof on this rear room was part of the permitted 2018 complete reroof. It is a flat low-slope rolled asphalt roof as opposed to the gabled roof with architectural shingles on the rest of the home. There is legal egress from this third bedroom by way of the door to outside, but there is no central HVAC to this room meaning a window AC or mini-split would be required to heat and cool the space. It is a usable 'bonus room' but this room is not included in the legal 1056sf living space of this home. Listed square footage aligns with the square footage shown on property records and does not include the rear room. This detail is important since oftentimes unpermitted space will be included in listed square footage, making the appraiser deliver the news that the home is smaller than listed. With this home, the legal footprint and value come from the 1056sf 2/1 home, while the rear room is a well built 'bonus space' that could either be improved further into conditioned space, or even opened back up into a Florida Room/Porch. With a window AC or minisplit, this back room could make for a good home office, guest room, workout room, or pet room. This home is move-in ready and just needs someone new to call it home! Schedule your showing today!
Location
State FL
County Orange
Community Paradise Heights
Zoning R-1
Rooms
Other Rooms Bonus Room
Interior
Interior Features Kitchen/Family Room Combo, Stone Counters
Heating Heat Pump
Cooling Central Air
Flooring Luxury Vinyl, Tile
Fireplace false
Appliance Dryer, Electric Water Heater, Range, Refrigerator, Washer
Laundry Electric Dryer Hookup, Inside, Laundry Room, Washer Hookup
Exterior
Exterior Feature Dog Run, Storage
Fence Vinyl, Wood
Utilities Available Cable Available, Electricity Connected, Natural Gas Connected, Private
Roof Type Shingle
Garage false
Private Pool No
Building
Story 1
Entry Level One
Foundation Crawlspace
Lot Size Range 0 to less than 1/4
Sewer Septic Tank
Water Well
Structure Type Cement Siding,Wood Frame,Wood Siding
New Construction false
Construction Status Appraisal,Financing,Inspections
Others
Senior Community No
Ownership Fee Simple
Acceptable Financing Cash, Conventional, FHA, VA Loan
Listing Terms Cash, Conventional, FHA, VA Loan
Special Listing Condition None
Read Less

© 2024 My Florida Regional MLS DBA Stellar MLS. All Rights Reserved.
Bought with RE/MAX ASSURED


