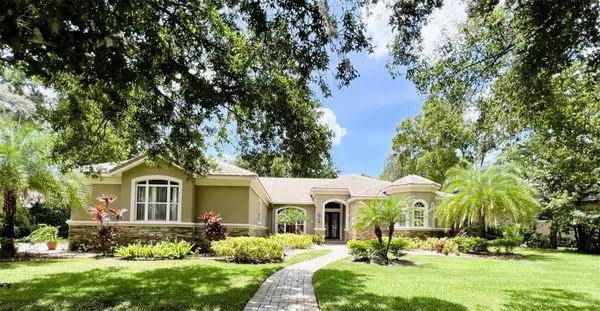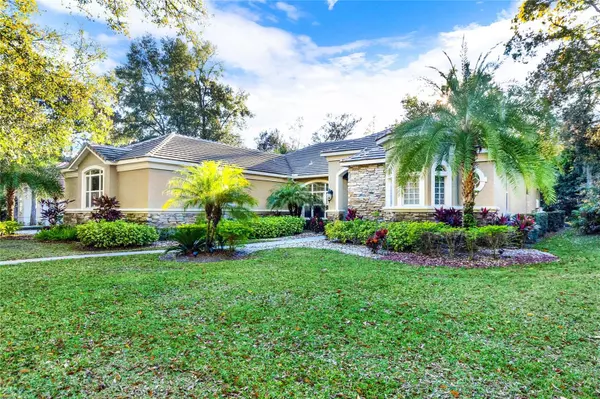For more information regarding the value of a property, please contact us for a free consultation.
1584 ROCKDALE LOOP Lake Mary, FL 32746
Want to know what your home might be worth? Contact us for a FREE valuation!

Our team is ready to help you sell your home for the highest possible price ASAP
Key Details
Sold Price $820,000
Property Type Single Family Home
Sub Type Single Family Residence
Listing Status Sold
Purchase Type For Sale
Square Footage 3,469 sqft
Price per Sqft $236
Subdivision Heathrow/Stonebridge
MLS Listing ID O6155226
Sold Date 06/05/24
Bedrooms 5
Full Baths 4
Construction Status Inspections
HOA Fees $75/qua
HOA Y/N Yes
Originating Board Stellar MLS
Year Built 1995
Annual Tax Amount $6,967
Lot Size 0.400 Acres
Acres 0.4
Property Description
REDUCED AND READY TO SELL! Beautiful, renovated, Heathrow 5 Bed, 4 Bath Custom Home with Pool and side-entry 3 Car Garage on 0.4 acres! 3,469 square feet of living space all on one floor with no carpeting anywhere. Located in Heathrow's sought-after Stonebridge Community. This 5-bedroom (one bedroom is a true in-law wing with private access/AC), 4 full bath home features a lovely formal living room with sliding doors overlooking the pool and covered lanai. A brick paver walkway leads to a grand entry with decorative double glass doors. Upon entering the home, the living room with a wall of sliding glass doors, overlooks the pool and boasts crown moldings and wood floors. The dining and living rooms have detailed tray ceilings. Off the entry foyer to the right is the very large master suite with private access to pool, a sitting area, dual walk-in closets, and porcelain tile. The oversized master bathroom has dual sinks, private toilet area, separate shower and a jacuzzi style tub. Across the foyer is the bright 5th bedroom which can also be used as an office. Kitchen is open to family room and includes a new stainless-steel refrigerator, cook top, microwave, built in double oven, dishwasher, reverse osmosis water filtration system, subway tile backsplash, an island, and granite countertops. The eat-in dinette features a wet bar for entertaining and extra storage. The family room with hardwood floors has an entertainment niche, and sliding glass doors that open to the pool, covered patio, and backyard. Floor plan is an amazing 3 way split which is ideal for entertaining and spacious 2nd and 3rd bedrooms. 4th bedroom is a great in-law suite with private entrance, bathroom, patio, and separate AC! No carpeting anywhere. All bathrooms have been updated and all bedrooms have porcelain tile. The saltwater pool and jacuzzi overlook a nicely landscaped yard. Convenient to shopping, restaurants and major highways. Enjoy Sawyer Park which includes basketball, soccer/baseball fields, pavilions, dock & playground. Heathrow Country Club is a separate club within the community with excellent golf, tennis, gym, and pool amenities. We have a reasonable insurance quote for the homeowner's insurance with the roof included.
Location
State FL
County Seminole
Community Heathrow/Stonebridge
Zoning PUD
Rooms
Other Rooms Attic, Family Room, Formal Dining Room Separate, Interior In-Law Suite w/Private Entry
Interior
Interior Features Built-in Features, Cathedral Ceiling(s), Ceiling Fans(s), Crown Molding, Eat-in Kitchen, High Ceilings, Kitchen/Family Room Combo, Primary Bedroom Main Floor, Solid Wood Cabinets, Split Bedroom, Stone Counters, Thermostat, Tray Ceiling(s), Walk-In Closet(s), Wet Bar, Window Treatments
Heating Central, Electric
Cooling Central Air
Flooring Ceramic Tile, Tile, Wood
Fireplace true
Appliance Built-In Oven, Dishwasher, Disposal, Dryer, Electric Water Heater, Exhaust Fan, Microwave, Refrigerator, Washer
Laundry Corridor Access, Inside, Laundry Room
Exterior
Exterior Feature Irrigation System, Lighting, Outdoor Kitchen, Rain Gutters, Sliding Doors, Sprinkler Metered
Parking Features Garage Door Opener, Garage Faces Side, Ground Level, Guest, Oversized, Workshop in Garage
Garage Spaces 3.0
Pool In Ground, Lighting, Salt Water
Community Features Clubhouse, Gated Community - Guard, Golf Carts OK, Golf, Park, Playground, Sidewalks
Utilities Available BB/HS Internet Available, Cable Available, Cable Connected, Electricity Connected, Fire Hydrant, Sewer Connected, Sprinkler Meter, Street Lights, Underground Utilities, Water Connected
Amenities Available Basketball Court, Gated, Park, Playground
View Garden
Roof Type Tile
Porch Enclosed, Patio, Screened
Attached Garage true
Garage true
Private Pool Yes
Building
Entry Level One
Foundation Slab
Lot Size Range 1/4 to less than 1/2
Sewer Public Sewer
Water Public
Structure Type Block,Stucco
New Construction false
Construction Status Inspections
Schools
Elementary Schools Heathrow Elementary
Middle Schools Markham Woods Middle
High Schools Seminole High
Others
Pets Allowed Yes
HOA Fee Include Guard - 24 Hour,Management,Security
Senior Community No
Ownership Fee Simple
Monthly Total Fees $221
Membership Fee Required Required
Special Listing Condition None
Read Less

© 2025 My Florida Regional MLS DBA Stellar MLS. All Rights Reserved.
Bought with RE/MAX TOWN & COUNTRY REALTY


