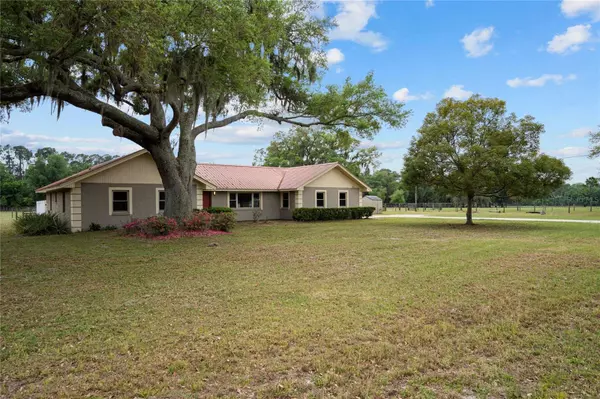For more information regarding the value of a property, please contact us for a free consultation.
4929 RUSHING RD Lakeland, FL 33810
Want to know what your home might be worth? Contact us for a FREE valuation!

Our team is ready to help you sell your home for the highest possible price ASAP
Key Details
Sold Price $425,000
Property Type Single Family Home
Sub Type Single Family Residence
Listing Status Sold
Purchase Type For Sale
Square Footage 2,064 sqft
Price per Sqft $205
Subdivision Not In Subdivision
MLS Listing ID T3512311
Sold Date 06/06/24
Bedrooms 4
Full Baths 3
HOA Y/N No
Originating Board Stellar MLS
Year Built 1985
Annual Tax Amount $4,230
Lot Size 0.810 Acres
Acres 0.81
Property Description
HIGHLY MOTIVATED SELLER! This property is listed below its appraised value ($429,900), offering an excellent opportunity to gain instant equity! Welcome to your serene haven at 4929 Rushing Rd, nestled in the heart of Lakeland, Florida. This remarkable home sits majestically on an .81-acre lot, surrounded by the untouched beauty of peaceful land, offering the perfect blend of tranquility and modern comfort without the constraints of HOA restrictions. A true sanctuary that beckons with its meticulous care and thoughtful upgrades, this property promises a luxurious and convenient lifestyle.
From the moment you arrive, you'll be enveloped by a sense of security and durability, thanks to the home's storm windows and robust metal roof, standing guard against the elements. Inside, the luxury vinyl flooring throughout the living areas not only adds an air of sophistication but also offers unmatched practicality. Walls, freshly painted and textured, craft a warm and inviting atmosphere that extends through every corner of the home.
The recently remodeled bathrooms are a testament to contemporary elegance, each space designed with style and comfort in mind. Step outside, and the expansive deck in the backyard unfolds as your private oasis. It's the quintessential setting for lively outdoor gatherings, tranquil barbecues, or quiet moments amidst the beauty of nature.
Peace of mind continues with both septic tanks and the well recently inspected and water tested, ensuring the efficiency and reliability of these vital systems. The well benefits from a new high-capacity chlorinating system, assuring a steady flow of fresh, clean water. The home's comfort is further enhanced by recently replaced AC ducts for a consistently pleasant environment and massive DC fans in all bedrooms, improving air circulation and energy efficiency.
Situated with convenient access to I-4, this home places you a short drive away from a plethora of attractions, dining options, and entertainment venues. 4929 Rushing Rd stands as a rare gem, merging the privacy of a retreat with the amenities of modern living.
Discover the space, serenity, and elegance this home offers, making it the epitome of Florida living. Don't miss the chance to make this exceptional residence yours. Embrace the lifestyle you've been dreaming of at 4929 Rushing Rd.
Location
State FL
County Polk
Community Not In Subdivision
Zoning RC
Rooms
Other Rooms Attic, Bonus Room, Family Room, Inside Utility
Interior
Interior Features Built-in Features, Ceiling Fans(s), Thermostat, Window Treatments
Heating Central, Electric
Cooling Central Air
Flooring Carpet, Ceramic Tile, Tile, Vinyl
Furnishings Unfurnished
Fireplace false
Appliance Dishwasher, Electric Water Heater, Microwave, Range, Refrigerator, Water Filtration System
Laundry Inside
Exterior
Exterior Feature Irrigation System, Sprinkler Metered
Parking Features Driveway, Garage Door Opener, Garage Faces Side
Garage Spaces 2.0
Fence Chain Link, Fenced, Vinyl
Utilities Available Electricity Available, Electricity Connected, Water Available, Water Connected
View Trees/Woods
Roof Type Metal
Attached Garage true
Garage true
Private Pool No
Building
Lot Description In County, Oversized Lot
Story 1
Entry Level One
Foundation Slab
Lot Size Range 1/2 to less than 1
Sewer Septic Tank
Water Private, Well
Structure Type Concrete,Stucco
New Construction false
Schools
Elementary Schools Kathleen Elem
Middle Schools Kathleen Middle
High Schools Kathleen High
Others
Pets Allowed Yes
Senior Community No
Ownership Fee Simple
Acceptable Financing Cash, Conventional, USDA Loan, VA Loan
Listing Terms Cash, Conventional, USDA Loan, VA Loan
Special Listing Condition None
Read Less

© 2025 My Florida Regional MLS DBA Stellar MLS. All Rights Reserved.
Bought with PINEYWOODS REALTY LLC


