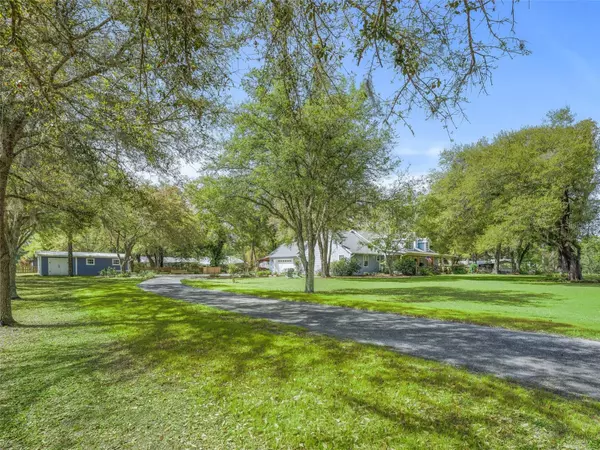For more information regarding the value of a property, please contact us for a free consultation.
3371 CR 619 Bushnell, FL 33513
Want to know what your home might be worth? Contact us for a FREE valuation!

Our team is ready to help you sell your home for the highest possible price ASAP
Key Details
Sold Price $570,000
Property Type Single Family Home
Sub Type Single Family Residence
Listing Status Sold
Purchase Type For Sale
Square Footage 2,823 sqft
Price per Sqft $201
Subdivision Bushnell
MLS Listing ID G5079586
Sold Date 06/07/24
Bedrooms 4
Full Baths 3
Construction Status Financing,Inspections
HOA Y/N No
Originating Board Stellar MLS
Year Built 1998
Annual Tax Amount $1,591
Lot Size 2.120 Acres
Acres 2.12
Property Description
Come discover the epitome of beauty and tranquility this charming 4 bedroom, 3 bath, southern style home has to offer! Nestled on 2.12 acres in a quiet and rural setting, adorned by the gorgeous towering live oak trees, flowering shrubs and bushes. As you drive down the winding driveway, you are welcomed by the private and quiet serene country setting! This home boasts a handsome elevation with dormers on the front elevation, large front and rear covered porches, and a new roof! As you enter inside, notice the open and bright space, soaring cathedral ceilings and warm engineered wood floors. The well-appointed kitchen is a culinary masterpiece; center prep island, walk-in pantry, lazy-susan, white cabinetry trimmed with crown molding, walk-in pantry, storage under staircase, window over the kitchen sink, and opens up to the dining and living rooms. The Owner’s Suite-your very own private oasis retreat, complete with two walk-in closets, TV built-in, ceiling fan, and engineered wood floors. The master bath showcases a walk-in shower, jacuzzi garden tub, dual vanities, linen closet & ceramic tile floors. This split bedroom layout has bedrooms 2, 3 and 4 conveniently located on the side of the home and share the second bath with each having a separate vanity and commode and share the tub/shower. The beautifully crafted wood staircase leads you upstairs to the loft overlooking the living room and stone fireplace. The attached oversized side entry garage and service door leading to the rear yard providing easy access to rear yard. You will absolutely love spending time out back where the gardens showcase more blooming flowers, paver walkways and a fire pit providing the ultimate outdoor experience while enjoying the peaceful and pleasant views of nature. This incredible property includes about 1-1/2 acres of fenced treated wood around the homesite, covered front and rear porches, new roof, colonialized/insulated/double pane windows, one shed for gardening and yard equipment, and the other shed with electric and water, several water spigots around the property, gutters and downspouts, 2-car side-load attached garage, covered carport, and plenty of room to park your vehicles, RV and toys, with no HOA or restrictions. This is a residence that is a sanctuary of space and style, offering generous living spaces across the two levels, providing room for both relaxation and entertainment with a large loft overlooking the great room and stone fireplace. The laundry room/mud room includes a laundry sink, washer, dryer and closet. Enjoy the outdoor haven with breathtaking views with a blend of privacy, picturesque surroundings, and convenience. Additionally, the well with filtration system and septic-making lower utility expenses. Embrace the serenity of nature in this private retreat while also enjoying the convenience this location has to offer. Conveniently located just minutes from town, just an hour away from Orlando or Tampa and close to major highways, SR 50, I-75 and the Florida Turnpike. Easy connect to I-75, 1 hour to World Equestrian Center, Tampa International Airport, and 1 hour to Clearwater Beach or Disney. This is an amazing opportunity you do not want to miss. Call TODAY to make this your forever HOME!
Location
State FL
County Sumter
Community Bushnell
Zoning RR1C
Rooms
Other Rooms Attic, Bonus Room, Florida Room, Inside Utility, Loft, Storage Rooms
Interior
Interior Features Built-in Features, Cathedral Ceiling(s), Ceiling Fans(s), Chair Rail, Crown Molding, Eat-in Kitchen, High Ceilings, Open Floorplan, Primary Bedroom Main Floor, Skylight(s), Split Bedroom, Thermostat, Vaulted Ceiling(s), Walk-In Closet(s), Window Treatments
Heating Central, Electric, Heat Pump
Cooling Central Air
Flooring Carpet, Ceramic Tile, Wood
Fireplaces Type Gas, Living Room, Stone
Furnishings Unfurnished
Fireplace true
Appliance Dishwasher, Dryer, Electric Water Heater, Microwave, Range, Refrigerator, Washer, Water Softener
Laundry Inside, Laundry Room
Exterior
Exterior Feature French Doors, Lighting, Private Mailbox, Rain Gutters, Sidewalk, Sliding Doors, Storage
Garage Covered, Driveway, Garage Door Opener, Garage Faces Side, Open, Oversized
Garage Spaces 2.0
Fence Board, Chain Link, Wood
Community Features None
Utilities Available Electricity Available, Electricity Connected, Water Available, Water Connected
Waterfront false
View Garden, Trees/Woods
Roof Type Shingle
Porch Covered, Enclosed, Front Porch, Porch, Rear Porch, Screened
Parking Type Covered, Driveway, Garage Door Opener, Garage Faces Side, Open, Oversized
Attached Garage true
Garage true
Private Pool No
Building
Lot Description In County
Story 2
Entry Level Two
Foundation Slab
Lot Size Range 2 to less than 5
Sewer Septic Tank
Water Well
Architectural Style Colonial
Structure Type Cement Siding,Wood Frame
New Construction false
Construction Status Financing,Inspections
Others
Pets Allowed Yes
Senior Community No
Ownership Fee Simple
Acceptable Financing Cash, Conventional, FHA, VA Loan
Horse Property None
Listing Terms Cash, Conventional, FHA, VA Loan
Special Listing Condition None
Read Less

© 2024 My Florida Regional MLS DBA Stellar MLS. All Rights Reserved.
Bought with KELLER WILLIAMS REALTY AT THE PARKS
GET MORE INFORMATION



