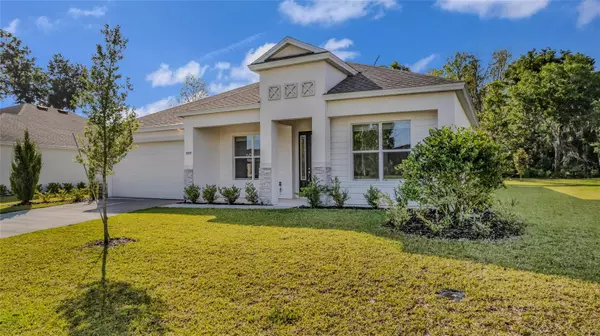For more information regarding the value of a property, please contact us for a free consultation.
3009 ADRIAN DR Ormond Beach, FL 32174
Want to know what your home might be worth? Contact us for a FREE valuation!

Our team is ready to help you sell your home for the highest possible price ASAP
Key Details
Sold Price $604,250
Property Type Single Family Home
Sub Type Single Family Residence
Listing Status Sold
Purchase Type For Sale
Square Footage 2,624 sqft
Price per Sqft $230
Subdivision Halifax Plantation Sec M-2-A U
MLS Listing ID V4934046
Sold Date 06/21/24
Bedrooms 4
Full Baths 3
Construction Status Inspections
HOA Fees $65/mo
HOA Y/N Yes
Originating Board Stellar MLS
Year Built 2023
Annual Tax Amount $1,994
Lot Size 10,454 Sqft
Acres 0.24
Property Description
Nestled in the serene Bulow Creek Preserve within Halifax Plantation, this newly constructed (2023) 4-bedroom, 3-bathroom home with a study and a tandem 3-car garage offers a perfect blend of modern elegance and functionality. The open concept floor plan features beams in the living room with LED lighting, creating a welcoming atmosphere. The kitchen is updated with extra storage, and the primary bedroom boasts tray ceilings. The primary bathroom is a luxurious retreat with a shower featuring two heads and a massager. The tandem garage comes equipped with electronic vehicle connections, emphasizing a commitment to sustainability. Outside, the patio is pre-plumbed for an outdoor kitchen, and there's plenty of space for a future pool. Situated near Bulow Creek State Park, residents can enjoy the tranquility of nature, while community amenities, including tennis, a swimming pool, golf course, and a clubhouse, offer recreational opportunities.
Location
State FL
County Volusia
Community Halifax Plantation Sec M-2-A U
Zoning SINGLE FAM
Rooms
Other Rooms Den/Library/Office, Formal Dining Room Separate
Interior
Interior Features High Ceilings, Open Floorplan, Primary Bedroom Main Floor, Split Bedroom, Tray Ceiling(s), Walk-In Closet(s)
Heating Central, Electric
Cooling Central Air
Flooring Carpet, Luxury Vinyl, Tile
Furnishings Unfurnished
Fireplace false
Appliance Cooktop, Dishwasher, Disposal, Microwave
Laundry Electric Dryer Hookup, Laundry Room, Washer Hookup
Exterior
Exterior Feature Irrigation System, Outdoor Shower
Parking Features Boat, Electric Vehicle Charging Station(s), Garage Door Opener, Golf Cart Garage, Ground Level, Oversized, Tandem
Garage Spaces 3.0
Community Features Clubhouse, Golf, Pool, Restaurant, Tennis Courts
Utilities Available Cable Available, Electricity Available
View Trees/Woods
Roof Type Shingle
Porch Rear Porch
Attached Garage true
Garage true
Private Pool No
Building
Lot Description Irregular Lot, Landscaped, Sidewalk, Paved
Entry Level One
Foundation Slab
Lot Size Range 0 to less than 1/4
Builder Name Landsea Homes
Sewer Public Sewer
Water Public
Architectural Style Ranch, Traditional
Structure Type Block,Concrete,Stucco
New Construction false
Construction Status Inspections
Schools
Elementary Schools Pine Trail Elem
Middle Schools Ormond Beach Middle
High Schools Seabreeze High School
Others
Pets Allowed Cats OK, Dogs OK
HOA Fee Include Maintenance Grounds
Senior Community No
Ownership Fee Simple
Monthly Total Fees $65
Acceptable Financing Cash, Conventional, FHA, VA Loan
Horse Property None
Membership Fee Required Required
Listing Terms Cash, Conventional, FHA, VA Loan
Special Listing Condition None
Read Less

© 2024 My Florida Regional MLS DBA Stellar MLS. All Rights Reserved.
Bought with RE/MAX SIGNATURE


