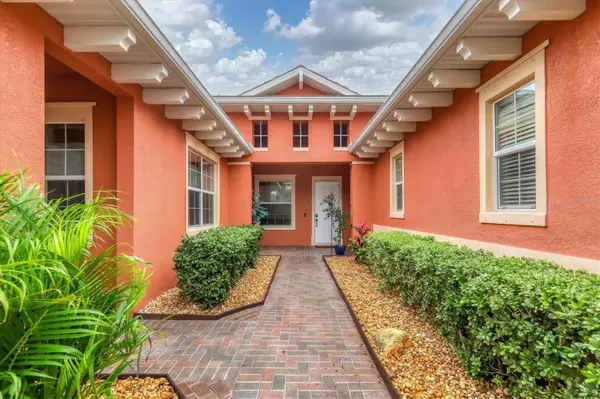For more information regarding the value of a property, please contact us for a free consultation.
1026 KESTREL CT Bradenton, FL 34208
Want to know what your home might be worth? Contact us for a FREE valuation!

Our team is ready to help you sell your home for the highest possible price ASAP
Key Details
Sold Price $1,050,000
Property Type Single Family Home
Sub Type Single Family Residence
Listing Status Sold
Purchase Type For Sale
Square Footage 2,781 sqft
Price per Sqft $377
Subdivision Tidewater Preserve Ph I
MLS Listing ID A4595211
Sold Date 07/15/24
Bedrooms 4
Full Baths 3
Half Baths 1
Construction Status Appraisal,Financing
HOA Fees $517/qua
HOA Y/N Yes
Originating Board Stellar MLS
Year Built 2012
Annual Tax Amount $6,249
Lot Size 9,583 Sqft
Acres 0.22
Property Description
Indulge in the everyday vacation lifestyle with this extraordinary waterfront residence nestled in paradise! Step into luxury as you enter this remarkable lagoon home, boasting a private boat dock featuring a 10,000-lb lift for seamless access to the Manatee River and Gulf of Mexico. The moment you walk through the door into the open floor plan, you'll feel an instant connection to the concept of "home." However, it's the breathtaking view that truly leaves you in awe – with water vistas and stunning sunsets visible from the expansive covered lanai. This home is a masterpiece of upgrades, encompassing wood floors, ceiling fans, elegant light fixtures, crown molding, honeycomb blinds, custom closets, granite countertops, 42-inch wood cabinetry, a natural gas range, stainless steel appliances, double attic insulation throughout the house and above both garages, epoxy flooring and a utility sink in the garage, river rock landscaping, there is even a coconut tree that produces delicious coconut water, and so much more. Not to mention the convenience of a 3-car garage. The Agostino model, crafted by WCI, graces this premier maintenance-free boating community known as Tidewater Preserve. Boasting 4 bedrooms, 3 full baths, and 1 half bath, this residence offers a well-thought-out split plan. Guests will relish the privacy of a separate bedroom with an ensuite bath, while the 3rd and 4th bedrooms share a Jack-and-Jill bathroom. Rest easy knowing this home comes with a TRANSFERABLE WARRANTY, providing you with comprehensive protection against unexpected repair and maintenance costs, ensuring your peace of mind. Tidewater Preserve takes luxury living to new heights, featuring a private marina with access to the Manatee River, two clubhouses – including The Lodge with its resort-style pool and two additional pools, a fully equipped fitness center, and a community room with a catering kitchen, billiards, flat-screen TVs, and gas fireplaces both indoors and out. Outdoor enthusiasts will appreciate the three Har-Tru tennis courts, nature trails, and a canoe and kayak park. The community's security is ensured with a 24/7 staffed gatehouse, complemented by meticulous lawn and landscape maintenance. The association fees cover yard maintenance, WIFI/internet, and cable services. Welcome to a perpetual vacation at Tidewater Preserve!
Location
State FL
County Manatee
Community Tidewater Preserve Ph I
Zoning BR_R-1
Rooms
Other Rooms Family Room, Storage Rooms
Interior
Interior Features Ceiling Fans(s), Crown Molding, Eat-in Kitchen, High Ceilings, Kitchen/Family Room Combo, Living Room/Dining Room Combo, Open Floorplan, Primary Bedroom Main Floor, Solid Surface Counters, Solid Wood Cabinets, Split Bedroom, Stone Counters, Thermostat, Tray Ceiling(s), Walk-In Closet(s), Window Treatments
Heating Central, Natural Gas
Cooling Central Air
Flooring Ceramic Tile, Wood
Furnishings Unfurnished
Fireplace false
Appliance Dishwasher, Disposal, Dryer, Microwave, Range, Refrigerator, Tankless Water Heater, Washer
Laundry Inside, Laundry Room
Exterior
Exterior Feature Hurricane Shutters, Irrigation System, Lighting, Outdoor Grill, Outdoor Kitchen, Outdoor Shower, Rain Gutters, Sliding Doors, Storage
Garage Driveway, Garage Door Opener
Garage Spaces 3.0
Community Features Clubhouse, Community Mailbox, Deed Restrictions, Dog Park, Fitness Center, Gated Community - Guard, Irrigation-Reclaimed Water, Playground, Pool, Sidewalks, Tennis Courts
Utilities Available BB/HS Internet Available, Cable Available, Cable Connected, Electricity Connected, Natural Gas Connected, Public, Sprinkler Recycled, Street Lights, Underground Utilities, Water Connected
Amenities Available Fitness Center, Gated, Maintenance, Playground, Pool, Recreation Facilities, Tennis Court(s), Trail(s)
Waterfront true
Waterfront Description Lagoon
View Y/N 1
Water Access 1
Water Access Desc Brackish Water,Lagoon,Marina,River
View Water
Roof Type Tile
Porch Covered, Deck, Enclosed, Patio, Porch, Screened
Parking Type Driveway, Garage Door Opener
Attached Garage true
Garage true
Private Pool No
Building
Lot Description In County, Near Marina, Sidewalk, Paved
Entry Level One
Foundation Slab
Lot Size Range 0 to less than 1/4
Builder Name WCI
Sewer Public Sewer
Water Public
Architectural Style Florida
Structure Type Block,Stucco
New Construction false
Construction Status Appraisal,Financing
Schools
Elementary Schools Freedom Elementary
Middle Schools Carlos E. Haile Middle
High Schools Braden River High
Others
Pets Allowed Yes
HOA Fee Include Guard - 24 Hour,Cable TV,Pool,Escrow Reserves Fund,Internet,Maintenance Grounds,Management,Recreational Facilities
Senior Community No
Pet Size Extra Large (101+ Lbs.)
Ownership Fee Simple
Monthly Total Fees $517
Acceptable Financing Cash, Conventional, VA Loan
Membership Fee Required Required
Listing Terms Cash, Conventional, VA Loan
Num of Pet 3
Special Listing Condition None
Read Less

© 2024 My Florida Regional MLS DBA Stellar MLS. All Rights Reserved.
Bought with WILLIAM RAVEIS REAL ESTATE
GET MORE INFORMATION



