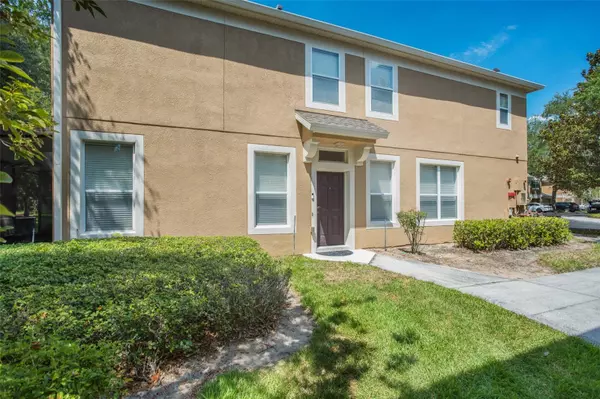For more information regarding the value of a property, please contact us for a free consultation.
2804 POLVADERO LN #101 Orlando, FL 32835
Want to know what your home might be worth? Contact us for a FREE valuation!

Our team is ready to help you sell your home for the highest possible price ASAP
Key Details
Sold Price $320,000
Property Type Condo
Sub Type Condominium
Listing Status Sold
Purchase Type For Sale
Square Footage 1,665 sqft
Price per Sqft $192
Subdivision Vistas/Stonebridge Commons Ph
MLS Listing ID O6210381
Sold Date 07/17/24
Bedrooms 3
Full Baths 2
Half Baths 1
HOA Fees $513/mo
HOA Y/N Yes
Originating Board Stellar MLS
Year Built 2005
Annual Tax Amount $2,611
Lot Size 1,306 Sqft
Acres 0.03
Property Description
Welcome home to this move-in ready end unit home located in the desirable Stonebridge community. Make your way inside through the one-car garage at the front or circle around to the side of the home for main access through the front door. Step inside to your open concept layout with the living room at the back looking out the large sliding glass doors. The dining room features wainscotting leading you into the kitchen with beautiful granite countertops, stainless steel appliances and additional eat-in space at the window. Laminate flooring flows seamlessly throughout the home as you make your way up the stairs. The 3 bedrooms are all on the second floor with the primary bedroom tucked up at the back. This amazing space offers high ceilings expanding the room, a large walk-in closet, and ensuite. Step out back to your screened porch overlooking the communal green space where you can enjoy a relaxing dinner in the breezy Florida nights. Stonebridge residents can take advantage of an array of amenities including a resort-style swimming pool, a fitness center, lush green spaces, tennis courts, and walking trails. Located in MetroWest, this townhome benefits from its prime location, offering easy access to shopping centers, dining, entertainment venues, and recreational facilities. Commuting is a breeze with I-4 and 408 just moments away, allowing you to reach downtown Orlando, theme parks, and other popular destinations with ease. Schedule your private showing today!
Location
State FL
County Orange
Community Vistas/Stonebridge Commons Ph
Zoning AC-2
Interior
Interior Features Stone Counters, Walk-In Closet(s), Window Treatments
Heating Central
Cooling Central Air
Flooring Ceramic Tile, Vinyl
Fireplace false
Appliance Dishwasher, Dryer, Freezer, Microwave, Range, Refrigerator, Washer
Laundry Laundry Closet, Upper Level
Exterior
Exterior Feature Rain Gutters, Sidewalk, Sliding Doors
Garage Spaces 1.0
Community Features Park, Pool
Utilities Available Electricity Connected, Sewer Connected, Water Connected
Amenities Available Fitness Center, Gated
Roof Type Shingle
Attached Garage true
Garage true
Private Pool No
Building
Story 2
Entry Level Two
Foundation Slab
Sewer Public Sewer
Water Public
Architectural Style Contemporary
Structure Type Concrete,Stucco
New Construction false
Schools
Elementary Schools Westpointe Elementary
Middle Schools Chain Of Lakes Middle
High Schools Olympia High
Others
Pets Allowed Yes
HOA Fee Include Pool,Maintenance Grounds
Senior Community No
Ownership Condominium
Monthly Total Fees $513
Acceptable Financing Cash, Conventional, VA Loan
Membership Fee Required Required
Listing Terms Cash, Conventional, VA Loan
Special Listing Condition None
Read Less

© 2024 My Florida Regional MLS DBA Stellar MLS. All Rights Reserved.
Bought with DE PAULA REALTY USA INC.


