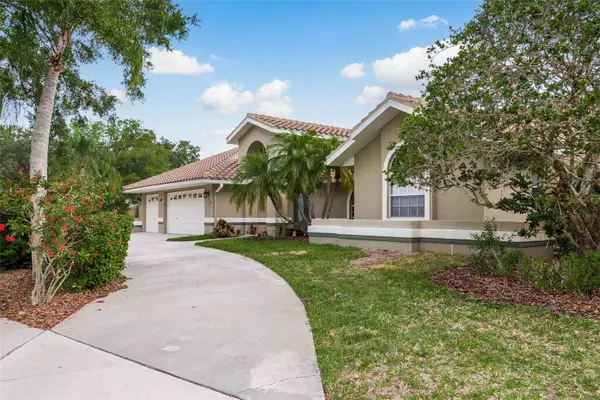For more information regarding the value of a property, please contact us for a free consultation.
4918 CROSS POINTE DR Oldsmar, FL 34677
Want to know what your home might be worth? Contact us for a FREE valuation!

Our team is ready to help you sell your home for the highest possible price ASAP
Key Details
Sold Price $790,000
Property Type Single Family Home
Sub Type Single Family Residence
Listing Status Sold
Purchase Type For Sale
Square Footage 2,525 sqft
Price per Sqft $312
Subdivision Cross Pointe
MLS Listing ID U8243051
Sold Date 07/22/24
Bedrooms 4
Full Baths 3
HOA Fees $64
HOA Y/N Yes
Originating Board Stellar MLS
Year Built 1994
Annual Tax Amount $11,068
Lot Size 0.450 Acres
Acres 0.45
Lot Dimensions 121x155
Property Description
Nestled within the East Lake Woodlands gated country club golf/tennis community, this gorgeous home is located in beautiful Cross Pointe Subdivision. A spectacular move-in ready pool home which offers a split floorplan and is over 2500 square feet of living area with 4 bedrooms, 3 full bathrooms, family room, and a 3 car garage on a large spacious lot. Immediately upon entering through the front doors you are greeted with high vaulted ceilings ranging up to 15 feet. The large Renovated 2019 Kitchen featuring Gleaming Bianco Cielo Quartz Countertops and White Shaker Style Cabinets is ideally located in the center in the home with a dinette area overlooking the pool. The Spacious Formal Dining Room opens up to the Gourmet Kitchen and overlooks the pool patio. The generous size master bedroom has two walk-in closets, a large ensuite bathroom with a dual sink vanity, a jetted spa tub, and a separate walk-in shower with glass enclosure. The rear bedroom offers privacy and has access to a full bathroom which also serves as a pool bath. The other two bedrooms are adjacent to the family room and are separated by the third bathroom. Enjoy gatherings in the generously-sized Family Room with a Wood Burning Fireplace that opens to the kitchen. The salt water swimming pool with a screened enclosure is accessible from the kitchen, dining room and primary bedroom. The Outdoor screened pool area boasts 2020 Custom Built grilling section with Granite Countertops, Refrigerator, Grill, Cooler and Sink ideal for entertaining. Outside the pool area you'll find a private yard. Additionally, this home includes Luxury Vinyl Plank flooring 2019, Tile Roof 2018, Hot Water Heater 2019, AC 2015, Pool Water Heater 2021, new Garbage disposal 2024 and Irrigation System on Reclaimed Water and much more. The oversized 3 car garage offers additional storage. Explore the various membership opportunities of Ardea Country Club (optional membership) within East Lake Woodlands: 2 championship golf courses, tennis, pickleball, fitness center, pools, clubhouse, restaurants, etc. Convenient Oldsmar location with easy commute to Tampa and St. Pete. Located Close to Many Shops, Restaurants & More! Zoned for TOP Pinellas County Schools!
Location
State FL
County Pinellas
Community Cross Pointe
Zoning RPD-2.5_1.0
Interior
Interior Features Ceiling Fans(s), Eat-in Kitchen, High Ceilings, Kitchen/Family Room Combo, Living Room/Dining Room Combo, Split Bedroom, Vaulted Ceiling(s), Walk-In Closet(s)
Heating Electric
Cooling Central Air
Flooring Luxury Vinyl, Tile
Fireplaces Type Family Room
Fireplace true
Appliance Dishwasher, Disposal, Microwave, Range, Refrigerator
Laundry Inside, Laundry Room
Exterior
Exterior Feature Irrigation System, Sidewalk
Parking Features Circular Driveway, Driveway, Garage Door Opener
Garage Spaces 3.0
Pool Heated, In Ground, Salt Water, Screen Enclosure
Community Features Buyer Approval Required, Deed Restrictions, Gated Community - Guard, Golf
Utilities Available Cable Connected, Electricity Connected, Sewer Connected, Street Lights, Water Connected
Amenities Available Gated
Roof Type Tile
Attached Garage true
Garage true
Private Pool Yes
Building
Story 1
Entry Level One
Foundation Slab
Lot Size Range 1/4 to less than 1/2
Sewer Public Sewer
Water Public
Structure Type Block,Stucco
New Construction false
Schools
Elementary Schools Cypress Woods Elementary-Pn
Middle Schools Carwise Middle-Pn
High Schools East Lake High-Pn
Others
Pets Allowed Cats OK, Dogs OK, Number Limit
HOA Fee Include Trash
Senior Community No
Ownership Fee Simple
Monthly Total Fees $211
Acceptable Financing Cash, Conventional, VA Loan
Membership Fee Required Required
Listing Terms Cash, Conventional, VA Loan
Num of Pet 2
Special Listing Condition None
Read Less

© 2025 My Florida Regional MLS DBA Stellar MLS. All Rights Reserved.
Bought with AVALON GROUP REALTY


