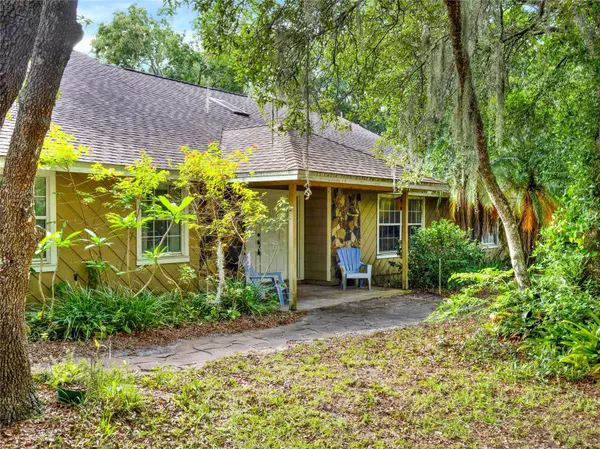For more information regarding the value of a property, please contact us for a free consultation.
1820 LAKE MILLS RD Chuluota, FL 32766
Want to know what your home might be worth? Contact us for a FREE valuation!

Our team is ready to help you sell your home for the highest possible price ASAP
Key Details
Sold Price $652,000
Property Type Single Family Home
Sub Type Single Family Residence
Listing Status Sold
Purchase Type For Sale
Square Footage 2,548 sqft
Price per Sqft $255
MLS Listing ID O6213817
Sold Date 08/05/24
Bedrooms 4
Full Baths 2
HOA Y/N No
Originating Board Stellar MLS
Year Built 1986
Annual Tax Amount $3,717
Lot Size 5.000 Acres
Acres 5.0
Property Description
Fixer-upper with good bones and great potential, offers a unique opportunity to create your dream rural/equestrian retreat! Nestled under a canopy of oak trees, this 4-bedroom, 2-bathroom home is located on a quiet, high-and-dry 5-acre lot. The home features 2,548 sf of open concept living with cathedral ceilings, skylights, and many upgrades from its heyday (and only one owner!). The spacious kitchen includes a chef's cooking island with a vented hood, a built-in oven and microwave stack, ample storage and counter areas, a large eat-in space, and a massive walk-in pantry. A formal dining room or office is situated right across from the kitchen could be utilized as an office or playroom. The split floor plan ensures privacy, with the super-sized primary bedroom/ensuite tucked away on one side of the home, while two spacious bedrooms and a guest bath make up a separate wing. A fourth bedroom off the main living area at the front of the house and could also serve as a study, den, or office. French doors from both the kitchen and master bedroom lead to the lanai and 19,000 gallon pool/spa. And a separate laundry room and an attached 2-car garage round out the main house. The property also boasts a 36' x 36' horse barn with 5 stalls (12' x 12') featuring rubber matting, a tack room, hot/cold water, electricity, 6 ceiling fans, and an upgraded roof (2014, like main home). There is also a 22' x 52' pole barn divided into three 12' x 22' sections and one 16' x 22' section with a concrete pad, perfect for storing RVs, boats, or other heavy machinery. The property includes two fenced pasture areas—one to the right of the driveway and one extending from beside the home to the back by the horse barn—as well as a designated riding area. The entire 5 acres sit in flood zone X, and best of all, there is no HOA. Nearby you'll find several upscale homes and farms on similar parcels. This property is perfect for those seeking a rural lifestyle with plenty of space and amenities for both living and equestrian activities. With its potential and unique features, this home is a rare find in a tranquil, nature setting. Schedule a viewing and explore the possibilities!
Location
State FL
County Seminole
Zoning A-3
Rooms
Other Rooms Formal Dining Room Separate
Interior
Interior Features Ceiling Fans(s), Eat-in Kitchen, Kitchen/Family Room Combo, Primary Bedroom Main Floor, Skylight(s), Split Bedroom, Vaulted Ceiling(s)
Heating Central
Cooling Central Air
Flooring Carpet, Tile
Fireplaces Type Living Room, Stone, Wood Burning
Fireplace true
Appliance Built-In Oven, Cooktop, Dishwasher, Dryer, Microwave, Refrigerator, Washer, Whole House R.O. System
Laundry Laundry Room
Exterior
Exterior Feature Dog Run, French Doors, Private Mailbox
Garage Spaces 2.0
Fence Other
Pool In Ground
Utilities Available Electricity Connected
View Pool, Trees/Woods
Roof Type Shingle
Porch Rear Porch
Attached Garage true
Garage true
Private Pool Yes
Building
Story 1
Entry Level One
Foundation Block
Lot Size Range 5 to less than 10
Sewer Septic Tank
Water Well
Architectural Style Contemporary
Structure Type Stucco
New Construction false
Schools
Elementary Schools Geneva Elementary
Middle Schools Chiles Middle
High Schools Hagerty High
Others
Pets Allowed Yes
Senior Community No
Ownership Fee Simple
Acceptable Financing Cash, Conventional
Horse Property Stable(s)
Listing Terms Cash, Conventional
Special Listing Condition None
Read Less

© 2024 My Florida Regional MLS DBA Stellar MLS. All Rights Reserved.
Bought with PREMIER SOTHEBY'S INTL. REALTY
