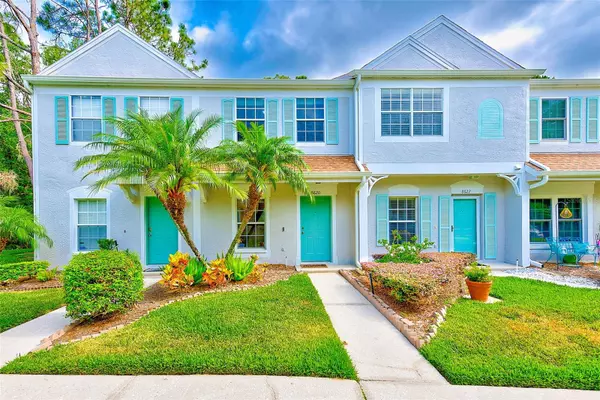For more information regarding the value of a property, please contact us for a free consultation.
8620 HUNTERS KEY CIR Tampa, FL 33647
Want to know what your home might be worth? Contact us for a FREE valuation!

Our team is ready to help you sell your home for the highest possible price ASAP
Key Details
Sold Price $235,000
Property Type Townhouse
Sub Type Townhouse
Listing Status Sold
Purchase Type For Sale
Square Footage 1,152 sqft
Price per Sqft $203
Subdivision Hunters Key Twnhms At Nort
MLS Listing ID T3526484
Sold Date 08/07/24
Bedrooms 2
Full Baths 1
Half Baths 1
Construction Status Inspections
HOA Fees $340/mo
HOA Y/N Yes
Originating Board Stellar MLS
Year Built 1998
Annual Tax Amount $3,193
Lot Size 871 Sqft
Acres 0.02
Property Description
PRICED TO SELL! Nestled within a secluded gated community, this delightful townhome presents an irresistible blend of comfort and affordability. With two bedrooms, one full bath, and one half bath spread across 1,152 square feet, this charming residence offers a cozy retreat for its fortunate owner. Step inside to discover a thoughtfully designed layout, where the first floor seamlessly integrates the kitchen and living area, complemented by sliding glass doors that invite in natural light and offer serene views of the lush conservation lot. Upstairs, two generously sized bedrooms share an attached Jack & Jill bathroom, providing ample closet space for storage. Recent upgrades include new stainless steel appliances in the kitchen, enhancing both style and functionality, as well as luxurious vinyl plank flooring in one of the bedrooms for added elegance. With the added benefit of a private patio and the convenience of a gated community lifestyle, this townhome invites you to embrace the essence of Florida living without the hassle of traditional home ownership. This unit is also only a few short steps away from the beautiful pool! Don't miss the opportunity to make this gem your own sanctuary.
Location
State FL
County Hillsborough
Community Hunters Key Twnhms At Nort
Zoning PD-A
Interior
Interior Features Living Room/Dining Room Combo, PrimaryBedroom Upstairs
Heating Central
Cooling Central Air
Flooring Carpet, Tile
Fireplace false
Appliance Cooktop, Dishwasher, Refrigerator
Laundry Inside, Laundry Closet
Exterior
Exterior Feature Sidewalk
Community Features Deed Restrictions, Pool
Utilities Available BB/HS Internet Available
Waterfront false
Roof Type Shingle
Garage false
Private Pool No
Building
Story 2
Entry Level Two
Foundation Slab
Lot Size Range 0 to less than 1/4
Sewer Public Sewer
Water Public
Structure Type Stucco
New Construction false
Construction Status Inspections
Schools
Elementary Schools Clark-Hb
Middle Schools Benito-Hb
High Schools Wharton-Hb
Others
Pets Allowed Breed Restrictions, Yes
HOA Fee Include Pool,Escrow Reserves Fund,Maintenance Structure,Maintenance Grounds,Trash,Water
Senior Community No
Ownership Fee Simple
Monthly Total Fees $340
Acceptable Financing Cash, Conventional, FHA, VA Loan
Membership Fee Required Required
Listing Terms Cash, Conventional, FHA, VA Loan
Special Listing Condition None
Read Less

© 2024 My Florida Regional MLS DBA Stellar MLS. All Rights Reserved.
Bought with LPT REALTY, LLC
GET MORE INFORMATION



