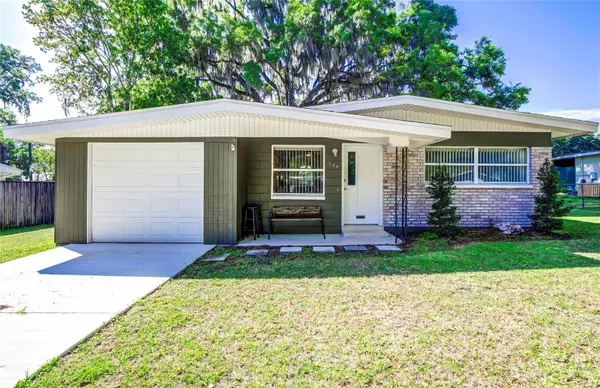For more information regarding the value of a property, please contact us for a free consultation.
209 PEAK DR Brooksville, FL 34601
Want to know what your home might be worth? Contact us for a FREE valuation!

Our team is ready to help you sell your home for the highest possible price ASAP
Key Details
Sold Price $214,500
Property Type Single Family Home
Sub Type Single Family Residence
Listing Status Sold
Purchase Type For Sale
Square Footage 978 sqft
Price per Sqft $219
Subdivision Northside Estates Rep
MLS Listing ID V4935298
Sold Date 08/08/24
Bedrooms 2
Full Baths 1
Construction Status Financing,Inspections
HOA Y/N No
Originating Board Stellar MLS
Year Built 1960
Annual Tax Amount $867
Lot Size 10,454 Sqft
Acres 0.24
Lot Dimensions 80x129
Property Description
Looking for a move-in read home, with a large lot and NO HOA? This is an adorable home for you! This home offers two bedrooms, with a flex room that can be used as an office or a third bedroom with a washer/dryer and water heater in the closet. One bath, one car garage home is nestled right in the heart of Brooksville, Florida. Located in City limits, this highly desired area is the place you want to be! Stunning curb appeal and a fully shaded backyard that includes a shed! You'll want to host all the BBQ's! Newer poured concrete driveway and paint, beautiful terrazzo flooring, updated bathroom kitchen and doors, spacious pantry, 2014 Roof and AC, 2020 room addition, 2020 garage enclosure, additional electric built-in space heaters and so much more! Come see this cozy pad before it gets scooped up!
** Bedroom and living room furniture can be included except the air fryer and TV's.
Location
State FL
County Hernando
Community Northside Estates Rep
Zoning CITY
Interior
Interior Features Ceiling Fans(s), High Ceilings, Open Floorplan
Heating Electric
Cooling Central Air
Flooring Terrazzo, Tile
Fireplace false
Appliance Dryer, Washer
Laundry Inside, Laundry Closet
Exterior
Exterior Feature Other, Sliding Doors
Garage Spaces 1.0
Utilities Available Cable Available, Electricity Available
Roof Type Shingle
Attached Garage true
Garage true
Private Pool No
Building
Story 1
Entry Level One
Foundation Slab
Lot Size Range 0 to less than 1/4
Sewer Public Sewer
Water Public
Structure Type Block,Brick
New Construction false
Construction Status Financing,Inspections
Others
Senior Community No
Ownership Fee Simple
Special Listing Condition None
Read Less

© 2025 My Florida Regional MLS DBA Stellar MLS. All Rights Reserved.
Bought with AVISTA BAY REALTY, LLC


