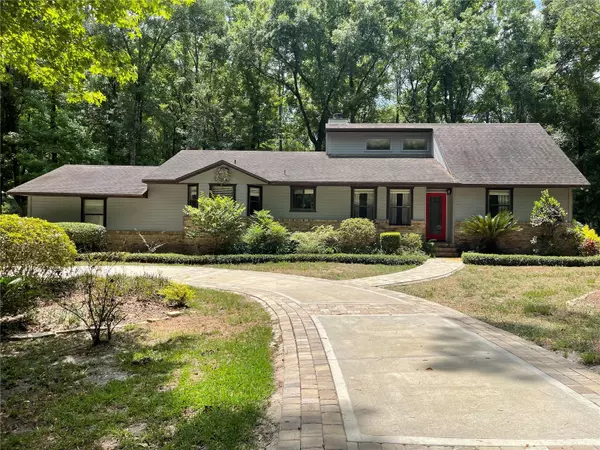For more information regarding the value of a property, please contact us for a free consultation.
9525 SW 9TH PL Gainesville, FL 32607
Want to know what your home might be worth? Contact us for a FREE valuation!

Our team is ready to help you sell your home for the highest possible price ASAP
Key Details
Sold Price $407,000
Property Type Single Family Home
Sub Type Single Family Residence
Listing Status Sold
Purchase Type For Sale
Square Footage 1,772 sqft
Price per Sqft $229
Subdivision Royal Oaks
MLS Listing ID GC522651
Sold Date 08/09/24
Bedrooms 3
Full Baths 2
Construction Status Appraisal,Financing,Inspections
HOA Y/N No
Originating Board Stellar MLS
Year Built 1986
Annual Tax Amount $2,031
Lot Size 1.000 Acres
Acres 1.0
Property Description
Brand new roof. Discover the updated 3-bedroom, 2-bathroom, 1714 sq ft home situated on a 1-acre corner lot in SW Gainesville's Royal Oaks subdivision, free from HOA fees. The home's interior boasts porcelain tiles with a wood appearance throughout, including in the bedrooms and closets. The kitchen features granite countertops, recent appliances, and wooden cabinets, adjacent to a breakfast nook currently serving as a coffee station. Upon entry, a welcoming dining room leads to the great room, accentuated by a corner wood-burning fireplace with stone accents, cathedral ceilings, and transom windows. A versatile bonus/flex room extends from the great room. The expansive primary bedroom includes a walk-in closet and an updated bathroom with dual sinks and a glass-enclosed shower. On the home's right side are two guest bedrooms with a shared "Jack & Jill" style bathroom, offering two separate vanity areas, each with its own closet. Outdoor living is enhanced by a multi-level wood deck with a pergola, outdoor lighting, and a fan. The large lot accommodates a circular driveway with pavers, a side-entry 2-car garage, additional parking suitable for a boat or RV, a wooden storage building, and extensive space for outdoor activities. The home's brick exterior is complemented by cedar siding accents, and insulation in all bedrooms and the south living room wall ensures noise reduction. Inside laundry room for added convenience. Recently replaced HVAC. Enjoy the added savings of being on well water and septic system. High Speed internet with Cox cable, GRU electric. Located in a prime school zone in SW Gainesville, the home offers a short commute to UF Health, I-75, VA Hospital, and North Florida Regional Medical Center, all while nestled in a desirable cul-de-sac.
Location
State FL
County Alachua
Community Royal Oaks
Zoning RE-1
Rooms
Other Rooms Bonus Room, Great Room, Inside Utility
Interior
Interior Features Cathedral Ceiling(s), Ceiling Fans(s), Skylight(s), Solid Surface Counters, Thermostat, Walk-In Closet(s)
Heating Central, Electric
Cooling Central Air
Flooring Tile
Fireplaces Type Stone, Wood Burning
Fireplace true
Appliance Dishwasher, Range, Refrigerator
Laundry Electric Dryer Hookup, Gas Dryer Hookup, Inside, Laundry Room
Exterior
Exterior Feature Storage
Parking Features Circular Driveway, Driveway, Garage Door Opener, Garage Faces Side, Guest
Garage Spaces 2.0
Utilities Available Cable Available, Electricity Available, Electricity Connected
View Trees/Woods
Roof Type Shingle
Porch Deck
Attached Garage true
Garage true
Private Pool No
Building
Lot Description Corner Lot, Cul-De-Sac, Flood Insurance Required, FloodZone, In County, Landscaped, Oversized Lot, Paved
Story 1
Entry Level One
Foundation Stem Wall
Lot Size Range 1 to less than 2
Sewer Septic Tank
Water Well
Architectural Style Contemporary
Structure Type Brick,Wood Frame
New Construction false
Construction Status Appraisal,Financing,Inspections
Schools
Elementary Schools Lawton M. Chiles Elementary School-Al
Middle Schools Kanapaha Middle School-Al
High Schools F. W. Buchholz High School-Al
Others
Pets Allowed Yes
Senior Community No
Ownership Fee Simple
Acceptable Financing Cash, Conventional, FHA, VA Loan
Listing Terms Cash, Conventional, FHA, VA Loan
Special Listing Condition None
Read Less

© 2025 My Florida Regional MLS DBA Stellar MLS. All Rights Reserved.
Bought with COLDWELL BANKER M.M. PARRISH REALTORS
