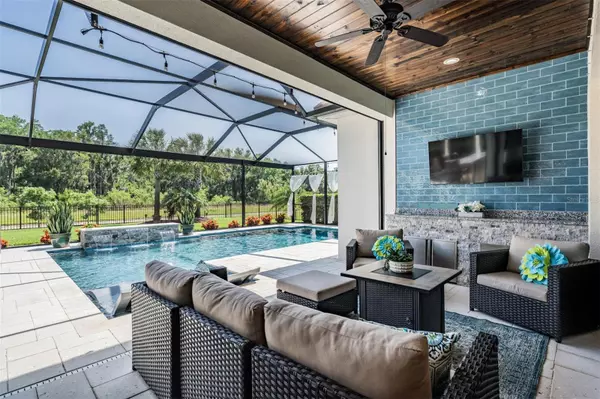For more information regarding the value of a property, please contact us for a free consultation.
4081 BARBOUR TRL Odessa, FL 33556
Want to know what your home might be worth? Contact us for a FREE valuation!

Our team is ready to help you sell your home for the highest possible price ASAP
Key Details
Sold Price $1,210,000
Property Type Single Family Home
Sub Type Single Family Residence
Listing Status Sold
Purchase Type For Sale
Square Footage 3,461 sqft
Price per Sqft $349
Subdivision Starkey Ranch
MLS Listing ID T3526547
Sold Date 08/23/24
Bedrooms 5
Full Baths 4
Half Baths 1
Construction Status Appraisal,Financing,Inspections
HOA Fees $6/ann
HOA Y/N Yes
Originating Board Stellar MLS
Year Built 2019
Annual Tax Amount $14,017
Lot Size 0.260 Acres
Acres 0.26
Property Description
Welcome to 4081 Barbour Trail, a truly stunning residence where no detail has been overlooked. This meticulously maintained home boasts 5 bedrooms, 4.5 bathrooms, game/bonus room, outdoor kitchen, heated saltwater pool with a quick cooler for those warmer days. With 3,461 square feet, this home is a true masterpiece. The show-stopping upgrades meet the eye as you step inside the front entry with the wrought iron stair banister and ceilings that reach the second story. Continue through to the open concept living to discover all this home has to offer. A gourmet chef's kitchen showcases a built-in oven and microwave, a gas cooktop with stainless vent hood and stainless appliances. For even more luxury, this kitchen features under-cabinet & upper-cabinet lighting, glass front cabinets with interior lighting and a custom walk-in pantry boasting built-in shelving and electrical outlets. You will notice the great room showcases a stone feature wall with an electric fireplace, cabinetry, and floating shelves, while the 90º corner pocket sliding doors create extensive indoor/outdoor living. The first floor primary suite offers an accent wall and tray ceiling while the en-suite offers dual entry shower, garden tub, and shelving in the walk-in closet. Also on the first floor is the laundry room, a half bath & a bedroom with en-suite bath. Head upstairs to find three bedrooms, two baths plus, look carefully at the bookshelf at the end of the hall to discover a secret door to the game/bonus room, where inside is a beautiful copper ceiling accent, cabinetry and refrigerator. The outdoor oasis, all added in 2022, draws you in with its beautiful pond & wooded views. Take a dip in the 30x20 saltwater pool that is perfectly adjusted to your temperature preference using the electric heater & quick chiller, and relax on the tanning shelf! Whether lounging under the covered patio or grilling out at the outdoor kitchen, this outdoor oasis is every entertainer’s dream. The covered seating area displays cabinetry, a wood ceiling, and remote controlled sun shade. Be sure to ask for the feature list showing over $200,000 of features added to this home. A few of the features include whole house generator, LVP flooring, built-in drop zone, fully fenced yard with aluminum & PVC at the front for privacy, fresh interior paint (5/24), landscape refresh (3/24), exterior pressure washed including roof (5/24), AC ductwork cleaned ('23). Located in the highly acclaimed community of Starkey Ranch, the #1 rated master planned community in the Tampa Bay area. Starkey Ranch has an enormous amount of green space along with an array of amenities and recreational activities right at your doorstep. A multitude of outdoor activities including three community pools, splash pad, outdoor hiking and biking trails, parks, playgrounds, a community building available to host your events at, and kayaks/canoes to borrow for use on the lake. As if that wasn’t enough, the K-8 Starkey Ranch school and district park are located within Starkey Ranch offer tennis, baseball and soccer fields, concession stand and playground. With easy access to major highways, shopping, dining, entertainment options, Downtown Tampa, Tampa International Airport, and beaches, this home's location offers the ultimate ease and convenience. 3D walk thru available! Don't miss the opportunity to make this exquisite property your own. Schedule a private tour today and experience all that Starkey Ranch has to offer!
Location
State FL
County Pasco
Community Starkey Ranch
Zoning MPUD
Rooms
Other Rooms Bonus Room
Interior
Interior Features Built-in Features, Ceiling Fans(s), Coffered Ceiling(s), High Ceilings, Open Floorplan, Primary Bedroom Main Floor, Split Bedroom, Stone Counters, Tray Ceiling(s), Walk-In Closet(s), Window Treatments
Heating Central
Cooling Central Air
Flooring Carpet, Ceramic Tile, Luxury Vinyl
Fireplaces Type Electric, Family Room
Fireplace true
Appliance Built-In Oven, Cooktop, Dishwasher, Disposal, Gas Water Heater, Microwave, Range Hood, Refrigerator, Tankless Water Heater, Water Softener
Laundry Inside, Laundry Room
Exterior
Exterior Feature Awning(s), Hurricane Shutters, Irrigation System, Lighting, Outdoor Kitchen, Rain Gutters, Sidewalk, Sliding Doors
Garage Garage Door Opener, Split Garage
Garage Spaces 3.0
Fence Fenced
Pool Heated, In Ground, Salt Water, Screen Enclosure
Community Features Deed Restrictions, Dog Park, Irrigation-Reclaimed Water, Park, Playground, Pool, Sidewalks
Utilities Available BB/HS Internet Available, Electricity Connected, Natural Gas Connected, Sewer Connected, Sprinkler Recycled, Water Connected
Waterfront true
Waterfront Description Pond
View Y/N 1
View Trees/Woods, Water
Roof Type Tile
Porch Patio, Screened
Parking Type Garage Door Opener, Split Garage
Attached Garage true
Garage true
Private Pool Yes
Building
Lot Description Landscaped, Oversized Lot, Sidewalk
Story 2
Entry Level Two
Foundation Slab
Lot Size Range 1/4 to less than 1/2
Sewer Public Sewer
Water Public
Structure Type Block,Stone
New Construction false
Construction Status Appraisal,Financing,Inspections
Schools
Elementary Schools Starkey Ranch K-8
Middle Schools Starkey Ranch K-8
High Schools River Ridge High-Po
Others
Pets Allowed Yes
Senior Community No
Ownership Fee Simple
Monthly Total Fees $6
Acceptable Financing Cash, Conventional, VA Loan
Membership Fee Required Required
Listing Terms Cash, Conventional, VA Loan
Special Listing Condition None
Read Less

© 2024 My Florida Regional MLS DBA Stellar MLS. All Rights Reserved.
Bought with REDFIN CORPORATION
GET MORE INFORMATION



