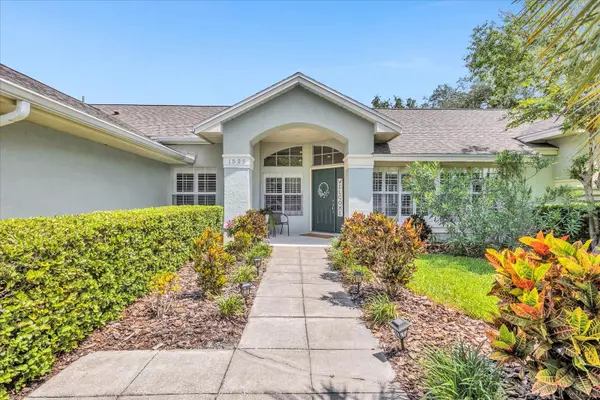For more information regarding the value of a property, please contact us for a free consultation.
1525 CARILLON PARK DR Oviedo, FL 32765
Want to know what your home might be worth? Contact us for a FREE valuation!

Our team is ready to help you sell your home for the highest possible price ASAP
Key Details
Sold Price $630,000
Property Type Single Family Home
Sub Type Single Family Residence
Listing Status Sold
Purchase Type For Sale
Square Footage 2,289 sqft
Price per Sqft $275
Subdivision Brighton Park At Carillon
MLS Listing ID O6217164
Sold Date 09/27/24
Bedrooms 4
Full Baths 2
Half Baths 1
Construction Status Appraisal,Financing,Inspections
HOA Fees $25
HOA Y/N Yes
Originating Board Stellar MLS
Year Built 1990
Annual Tax Amount $6,684
Lot Size 0.320 Acres
Acres 0.32
Lot Dimensions 150x90x150x90
Property Description
PRICE IMPROVEMENT! Welcome to your oasis by the water! This captivating CUSTOM BUILT home in Oviedo offers the perfect blend of luxury, comfort, and convenience. Boasting 4 bedrooms and 2 1/2 baths, this spacious residence features a sprawling oversized pool deck with a SPARKLING POOL and water feature, ideal for entertaining or relaxing with family and friends. Upon entering, you are welcomed into the spacious living room, where natural light floods through the windows, creating a warm and inviting atmosphere. A cozy wood-burning fireplace complements the family room area, perfect for cool evenings and adding to the home's charm. The dining area is enhanced by skylights, bathing the space in natural light and creating a delightful ambiance for meals and gatherings. The newly installed wood-like tile flooring in the primary and two additional bedrooms adds a touch of modern elegance. The master suite impresses with its expansive walk-in closets, a luxurious en-suite bathroom with a relaxing Jacuzzi tub, granite countertops, and skylights that bring in natural light, creating a serene spa-like experience. High ceilings throughout enhance the sense of openness and light, while stainless steel appliances and granite countertops in the kitchen offer both style and functionality. Updates include a new roof in 2018, AC replaced in 2013, and the home has been repiped. Plantation shutters in the front windows add a touch of Southern charm.
For your peace of mind, the sellers are offering a one-year home warranty to the buyers. Enjoy the private backyard oasis with a spacious pool area and a soothing water feature. The expansive pool deck provides ample space for lounging and entertaining. Located in the highly desirable Carillon community, residents enjoy access to tennis courts, playgrounds, volleyball, and a ball field, perfect for outdoor activities and recreation. The neighborhood is renowned for its proximity to excellent Seminole County schools, making it an ideal choice for those seeking top-tier education. Conveniently situated near major employers such as Siemens, Lockheed Martin, and Research Park, commuting is a breeze with easy access to 417 for downtown and airport routes. Don't miss the opportunity to make this exceptional Oviedo home yours—schedule your private showing today and experience waterfront living at its finest! Massey Termite Bond is transferrable.
Location
State FL
County Seminole
Community Brighton Park At Carillon
Zoning PUD
Interior
Interior Features Ceiling Fans(s), Eat-in Kitchen, High Ceilings, Kitchen/Family Room Combo, Primary Bedroom Main Floor, Skylight(s), Split Bedroom, Stone Counters
Heating Electric, Heat Pump
Cooling Central Air
Flooring Tile
Fireplace true
Appliance Dishwasher, Disposal, Dryer, Electric Water Heater, Microwave, Range Hood, Refrigerator, Washer
Laundry Inside
Exterior
Exterior Feature Irrigation System, Lighting, Private Mailbox, Sidewalk
Parking Features Driveway, Garage Door Opener
Garage Spaces 2.0
Pool Gunite, In Ground, Pool Sweep, Screen Enclosure
Community Features Association Recreation - Owned, Deed Restrictions, Park, Playground, Tennis Courts
Utilities Available Cable Connected, Electricity Connected, Sewer Connected, Street Lights, Water Connected
Waterfront Description Pond
View Y/N 1
Water Access 1
Water Access Desc Pond
View Water
Roof Type Shingle
Porch Covered, Enclosed, Rear Porch, Screened
Attached Garage true
Garage true
Private Pool Yes
Building
Lot Description In County, Landscaped, Paved
Story 1
Entry Level One
Foundation Slab
Lot Size Range 1/4 to less than 1/2
Sewer Public Sewer
Water Public
Architectural Style Contemporary
Structure Type Block,Stucco
New Construction false
Construction Status Appraisal,Financing,Inspections
Schools
Elementary Schools Carillon Elementary
Middle Schools Jackson Heights Middle
High Schools Hagerty High
Others
Pets Allowed Yes
Senior Community No
Ownership Fee Simple
Monthly Total Fees $50
Acceptable Financing Cash, Conventional, FHA, VA Loan
Membership Fee Required Required
Listing Terms Cash, Conventional, FHA, VA Loan
Special Listing Condition None
Read Less

© 2025 My Florida Regional MLS DBA Stellar MLS. All Rights Reserved.
Bought with HYSER LLC


