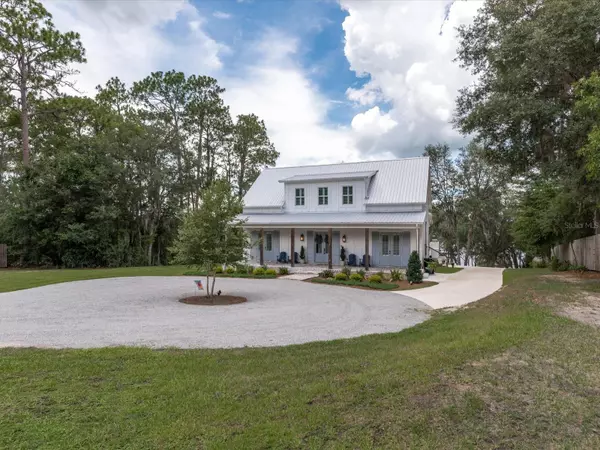For more information regarding the value of a property, please contact us for a free consultation.
238 CUE LAKE DR Hawthorne, FL 32640
Want to know what your home might be worth? Contact us for a FREE valuation!

Our team is ready to help you sell your home for the highest possible price ASAP
Key Details
Sold Price $975,000
Property Type Single Family Home
Sub Type Single Family Residence
Listing Status Sold
Purchase Type For Sale
Square Footage 2,572 sqft
Price per Sqft $379
Subdivision Cue Lake Hills
MLS Listing ID GC523611
Sold Date 10/01/24
Bedrooms 4
Full Baths 3
Construction Status No Contingency
HOA Fees $3/ann
HOA Y/N Yes
Originating Board Stellar MLS
Year Built 2021
Annual Tax Amount $5,738
Lot Size 2.390 Acres
Acres 2.39
Property Description
Beautiful 2022 CUSTOM LAKE HOUSE on Cue Lake just 30 minutes from the University of Florida! This 4-bedroom, 3 full bath Coastal Farmhouse is situated on 2.39 acres with 134' of lake frontage which includes a 30x70, 5 bay detached garage. Garage features closed cell spray foam insulation on walls and ceiling with a built in 12x8 storage room, oversized rollup garage doors with ample power outlets, 3 large ceiling fans and LED lighting throughout. Drive through the front gates and down the long pebble granite drive through the beautiful mossy oaks to the circular drive leading to the brick front porch. As you enter the double French doors into the large foyer you will soak in the beautiful lake views through the rear French doors in the great room. As you pass through the great room you will be impressed with the gas fireplace flanked by custom built-in bookshelves and cabinetry. To your left is the open kitchen with its expansive 8'x4' island with designer pendant lighting, farmhouse apron sink, quartzite counters and built in under counter microwave. Other kitchen features include soft close wood cabinetry which extends to the 10' ceiling, custom range hood and ZLINE professional range, dishwasher and built in microwave. The dining room is enhanced with a pecky cypress ceiling and floor to ceiling windows that provide an immersive view of the backyard and lake. The first floor private Master suite boasts French doors with more lake views as well as a luxury Master bath with high end tile, frameless shower enclosure, relaxing soaking tub, private toilet closet and master closet with built-in shelving. Also on the first floor is the first guest room with another set of French doors and a full bath. Take the stairs to the upper level where you will enjoy a second great room, pool table area, wet bar with built in beverage fridge, two guest bedrooms, a full bath and a storage room. This lovely lake house offers plenty of entertaining areas with the separate space upstairs, upstairs balcony, large brick rear patio and a custom turf area with plenty of room for seating around the wood burning fireplace with built in Napoleon grill and built in cooler for your beverages. There is a beach area at the lake as well as an aluminum and floating dock! This home is enhanced with all high end designer lighting, luxury vinyl plank flooring throughout, plantation shutters, shiplap walls throughout, built-ins, Andersen windows, metal (30-50 year) roof, Old Orleans brick front and rear porches, 7 sets of French doors, 10' level 5 smooth ceilings (first floor), spray foam insulation, 8' solid wood doors (first floor), Security System, Ring front and rear cameras and a transferrable termite bond. This home was built for enjoying the lake life...enjoy easy access to the lake with your private boat ramp that runs from the house to the water's edge. This makes boating, fishing, and swimming an ease. Enjoy the bird watching or just relax soaking in the views from your private rear screened in porch. The lot also comes equipped with a custom matching 12x24 two story shed/workshop that has ample power outlets and lighting in bottom floor shed space along with a high efficiency HVAC system and designated high speed internet to the private upstairs office space. Property is fully irrigated, leaf guards on all gutters, and offers RV hookups at the top of the lot along with a water connection at the lake. Make this your little piece of paradise!
Location
State FL
County Putnam
Community Cue Lake Hills
Zoning A2
Interior
Interior Features Open Floorplan
Heating Central, Heat Pump
Cooling Central Air
Flooring Luxury Vinyl
Fireplace true
Appliance Dryer, Microwave, Range, Washer
Laundry Inside
Exterior
Exterior Feature Other, Storage
Parking Features Circular Driveway, Workshop in Garage
Garage Spaces 5.0
Utilities Available Electricity Connected
Waterfront Description Lake
View Y/N 1
Water Access 1
Water Access Desc Lake
View Water
Roof Type Metal
Porch Front Porch, Patio
Attached Garage false
Garage true
Private Pool No
Building
Lot Description Cleared
Entry Level Two
Foundation Slab
Lot Size Range 2 to less than 5
Sewer Septic Tank
Water Well
Architectural Style Custom
Structure Type Cement Siding
New Construction false
Construction Status No Contingency
Others
Pets Allowed Cats OK, Dogs OK
Senior Community No
Ownership Fee Simple
Monthly Total Fees $3
Acceptable Financing Cash, Conventional
Membership Fee Required Required
Listing Terms Cash, Conventional
Special Listing Condition None
Read Less

© 2025 My Florida Regional MLS DBA Stellar MLS. All Rights Reserved.
Bought with STELLAR NON-MEMBER OFFICE


