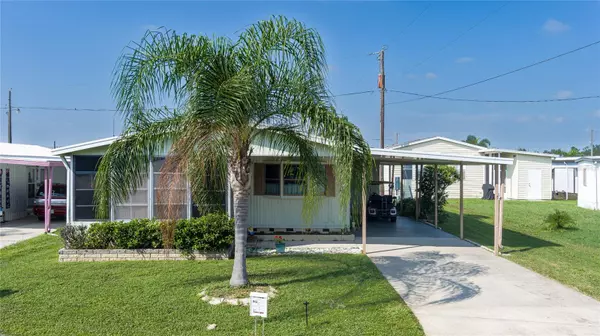For more information regarding the value of a property, please contact us for a free consultation.
3119 DONNA DR Ellenton, FL 34222
Want to know what your home might be worth? Contact us for a FREE valuation!

Our team is ready to help you sell your home for the highest possible price ASAP
Key Details
Sold Price $123,000
Property Type Manufactured Home
Sub Type Manufactured Home - Post 1977
Listing Status Sold
Purchase Type For Sale
Square Footage 936 sqft
Price per Sqft $131
Subdivision Terra Siesta Mobile Home Park Co-Op
MLS Listing ID A4615881
Sold Date 10/04/24
Bedrooms 2
Full Baths 2
HOA Fees $211/mo
HOA Y/N Yes
Originating Board Stellar MLS
Year Built 1984
Annual Tax Amount $1,059
Lot Size 3,484 Sqft
Acres 0.08
Property Description
SELLER MOTIVATED! Discover this charming 2-bedroom, 2-bathroom residence nestled in Terra Siesta, a 55+ co-op community. With just under 1000 square feet of space, this move-in ready home offers convenience with an affordable HOA fee of $211, covering water, sewer, and trash and amenities. Enjoy access to outstanding amenities including two clubhouses, two pools, shuffleboard courts, and pickleball facilities. Ideal for active lifestyles, the community is golf cart friendly and conveniently located near shopping, restaurants, schools, Interstate 75 to Tampa, and Interstate 275 to St. Petersburg. Schedule your showing today!
Location
State FL
County Manatee
Community Terra Siesta Mobile Home Park Co-Op
Zoning RSMH-6
Interior
Interior Features Ceiling Fans(s), Eat-in Kitchen, Open Floorplan, Primary Bedroom Main Floor, Thermostat
Heating Central, Electric
Cooling Central Air
Flooring Carpet, Laminate
Furnishings Furnished
Fireplace false
Appliance Dryer, Electric Water Heater, Freezer, Microwave, Range, Refrigerator, Washer
Laundry Electric Dryer Hookup, Outside
Exterior
Exterior Feature Lighting, Storage
Parking Features Driveway, Golf Cart Parking, Guest, Oversized
Community Features Buyer Approval Required, Clubhouse, Deed Restrictions, Dog Park, Golf Carts OK, Pool
Utilities Available Cable Available, Electricity Available, Electricity Connected
Amenities Available Clubhouse, Laundry, Maintenance, Pickleball Court(s), Pool, Shuffleboard Court, Storage
View City
Roof Type Metal
Porch Enclosed, Front Porch, Screened
Garage false
Private Pool No
Building
Story 1
Entry Level One
Foundation Crawlspace
Lot Size Range 0 to less than 1/4
Sewer Public Sewer
Water Public
Structure Type Metal Siding
New Construction false
Schools
High Schools Parrish Community High
Others
Pets Allowed Yes
HOA Fee Include Pool,Escrow Reserves Fund,Fidelity Bond,Maintenance Grounds,Management,Recreational Facilities,Sewer,Trash,Water
Senior Community Yes
Pet Size Small (16-35 Lbs.)
Ownership Co-op
Monthly Total Fees $211
Acceptable Financing Cash
Membership Fee Required Required
Listing Terms Cash
Num of Pet 2
Special Listing Condition None
Read Less

© 2025 My Florida Regional MLS DBA Stellar MLS. All Rights Reserved.
Bought with LESLIE WELLS REALTY, INC.


