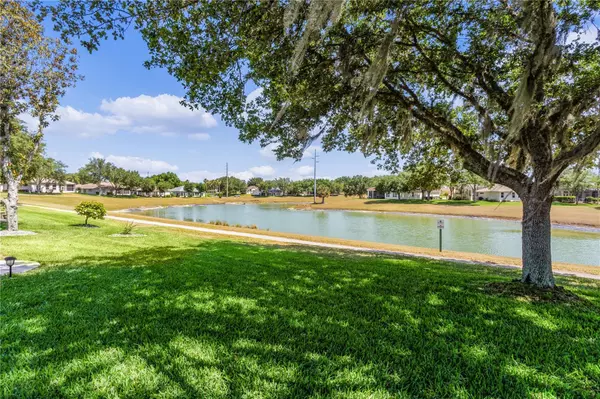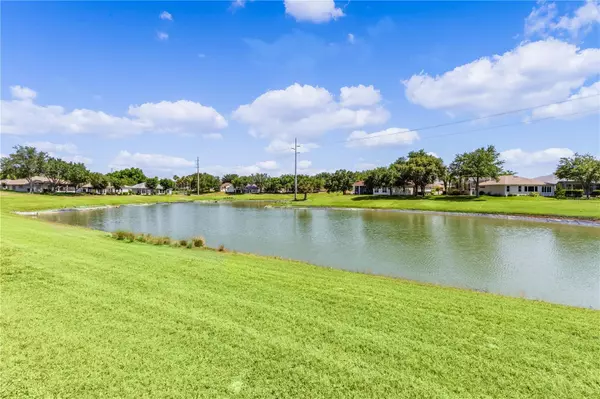For more information regarding the value of a property, please contact us for a free consultation.
5113 AURORA DR Leesburg, FL 34748
Want to know what your home might be worth? Contact us for a FREE valuation!

Our team is ready to help you sell your home for the highest possible price ASAP
Key Details
Sold Price $392,500
Property Type Single Family Home
Sub Type Single Family Residence
Listing Status Sold
Purchase Type For Sale
Square Footage 1,886 sqft
Price per Sqft $208
Subdivision Legacy Of Leesburg
MLS Listing ID G5081755
Sold Date 10/22/24
Bedrooms 3
Full Baths 2
HOA Fees $265/mo
HOA Y/N Yes
Originating Board Stellar MLS
Year Built 2002
Annual Tax Amount $3,763
Lot Size 6,969 Sqft
Acres 0.16
Lot Dimensions 49x110x70x111
Property Description
Welcome to 5113 Aurora Drive, a beautiful custom-built home featuring three bedrooms and two baths in the secure, gated Legacy of Leesburg, Florida—a premier 55+ community. This well-designed home spans 1,886 sq. ft. and boasts a split bedroom plan. It features ceramic tiled living areas, a formal dining space, a spacious open floor plan combining the kitchen, living, and dining areas—ideal for relaxation or entertainment. The kitchen is stunning with its elegant cabinetry, stainless appliances, granite countertops, a breakfast bar, and a nook overlooking the back garden. The refrigerator was replaced in 6/24. The master suite has its own wing on one side of the home and provides a private retreat with great water views. It features walk-in closets, and a luxuriously updated master bath with dual sinks, stone countertops, ceramic tiles, and a large designer shower with a separate water closet. The large second bedroom is perfect for guests. The third bedroom, which can also serve as an office or den, offers views of the covered, screened back porch with beautiful water views. This home is filled with exquisite details and updates, including a new AC unit in 2014, a new roof in 2019, a whole-house water filter installed in 2018, and a remodeled kitchen in 2015. The home enjoys sweeping, private views of Nature View Lake, which provides serene views of nature and wildlife from many rooms in the home. A winding walkway leads through Florida landscape, meticulously maintained. Walking through the front door, you immediately see the views of the back garden, water, and greenspace. Legacy at Leesburg boasts extensive amenities designed to enhance residents' lifestyles, including indoor facilities like a state-of-the-art fitness center, aerobics room, dual kitchens for event catering, a craft room, card room, library and media center, and billiards rooms. Outdoor amenities feature a resort-style swimming pool and spa, a softball field, tennis and pickleball courts, bocce and horseshoe courts, and a nature park on the Palatlakaha River with walking paths and a picnic shelter. Other conveniences include RV storage and Clock Tower Hall for social activities. Association fees cover these diverse amenities, ensuring a vibrant and active community lifestyle. Moreover, Legacy at Leesburg benefits from a prime location near various dining and shopping venues, with Orlando's rich cultural and entertainment scene only about 45 minutes away. This gated community also provides added security and exclusivity, enhancing its desirability.
Matterport Link: https://rem.ax/5113AuroraDr
Location
State FL
County Lake
Community Legacy Of Leesburg
Rooms
Other Rooms Attic, Inside Utility
Interior
Interior Features Cathedral Ceiling(s), Ceiling Fans(s), Eat-in Kitchen, Living Room/Dining Room Combo, Open Floorplan, Primary Bedroom Main Floor, Solid Wood Cabinets, Split Bedroom, Stone Counters, Thermostat, Vaulted Ceiling(s), Walk-In Closet(s), Window Treatments
Heating Central, Electric
Cooling Central Air
Flooring Carpet, Ceramic Tile
Furnishings Negotiable
Fireplace false
Appliance Convection Oven, Cooktop, Dishwasher, Disposal, Dryer, Microwave, Refrigerator, Washer, Water Filtration System
Laundry Inside, Laundry Closet
Exterior
Exterior Feature Irrigation System, Rain Gutters, Sliding Doors, Sprinkler Metered
Parking Features Driveway, Garage Door Opener, Ground Level
Garage Spaces 2.0
Community Features Association Recreation - Owned, Buyer Approval Required, Clubhouse, Deed Restrictions, Fitness Center, Gated Community - No Guard, Golf Carts OK, Pool, Tennis Courts
Utilities Available BB/HS Internet Available, Cable Connected, Electricity Connected, Fire Hydrant, Phone Available, Public, Sewer Connected, Sprinkler Meter, Street Lights, Underground Utilities, Water Connected
Amenities Available Clubhouse, Fence Restrictions, Fitness Center, Gated, Pickleball Court(s), Pool, Recreation Facilities, Shuffleboard Court, Spa/Hot Tub, Storage, Tennis Court(s), Trail(s)
View Y/N 1
View Water
Roof Type Shingle
Porch Covered, Deck, Patio, Rear Porch, Screened
Attached Garage true
Garage true
Private Pool No
Building
Lot Description In County, Landscaped, Level, Sidewalk, Paved, Private
Story 1
Entry Level One
Foundation Slab
Lot Size Range 0 to less than 1/4
Sewer Public Sewer
Water Public
Architectural Style Traditional
Structure Type Block,Stucco
New Construction false
Others
Pets Allowed Yes
HOA Fee Include Cable TV,Pool,Escrow Reserves Fund,Internet,Maintenance Grounds,Management,Private Road,Recreational Facilities
Senior Community Yes
Ownership Fee Simple
Monthly Total Fees $265
Acceptable Financing Cash, Conventional, FHA, USDA Loan, VA Loan
Membership Fee Required Required
Listing Terms Cash, Conventional, FHA, USDA Loan, VA Loan
Special Listing Condition None
Read Less

© 2025 My Florida Regional MLS DBA Stellar MLS. All Rights Reserved.
Bought with FLORIDA PLUS REALTY, LLC


