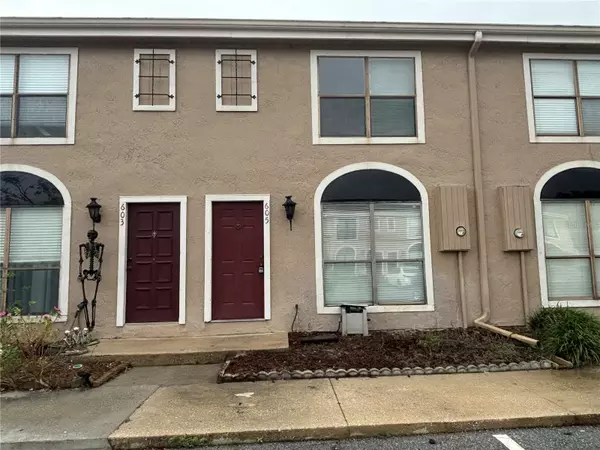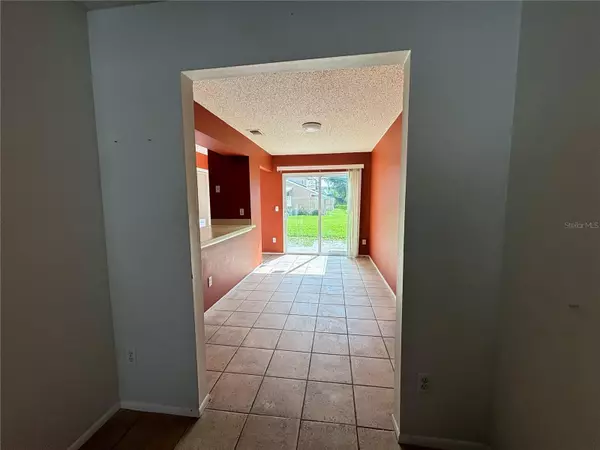For more information regarding the value of a property, please contact us for a free consultation.
605 CASA PARK CT #O Winter Springs, FL 32708
Want to know what your home might be worth? Contact us for a FREE valuation!

Our team is ready to help you sell your home for the highest possible price ASAP
Key Details
Sold Price $180,000
Property Type Townhouse
Sub Type Townhouse
Listing Status Sold
Purchase Type For Sale
Square Footage 1,156 sqft
Price per Sqft $155
Subdivision Casa Park Villas Ph 2
MLS Listing ID O6238602
Sold Date 10/31/24
Bedrooms 2
Full Baths 2
Half Baths 1
Construction Status Inspections
HOA Fees $185/mo
HOA Y/N Yes
Originating Board Stellar MLS
Year Built 1985
Annual Tax Amount $2,434
Lot Size 871 Sqft
Acres 0.02
Property Description
Location, Location!! Casa Park Villas, across the street from fun-filled Trotwood Park! Two-story Townhouse with 2 bedrooms, 2 full bathrooms upstairs,1 half bath downstairs. Pond view, community swimming pool, jacuzzi. Top-rated Seminole County schools! Minutes from Winter Springs Town Center, Oviedo mall, highway 41. Trotwood Park offers tennis/racquetball/basketball courts, splash pad, playground, BBQ grills/pavilions (and other amenities). With some TLC this could be your dream home or a promising investment!!!! SELLER IS MOTIVATED AND OPEN TO OFFERS TO ASSIST BUYER WITH CLOSING COSTS.
Location
State FL
County Seminole
Community Casa Park Villas Ph 2
Zoning PUD
Interior
Interior Features Ceiling Fans(s), Living Room/Dining Room Combo, Open Floorplan, PrimaryBedroom Upstairs, Solid Wood Cabinets, Thermostat
Heating Central, Electric
Cooling Central Air
Flooring Carpet, Ceramic Tile
Fireplace false
Appliance Dishwasher, Dryer, Range, Range Hood, Refrigerator, Washer
Laundry Inside, Laundry Closet
Exterior
Exterior Feature Irrigation System, Lighting, Sidewalk, Sliding Doors
Community Features Community Mailbox, Deed Restrictions, Pool, Sidewalks, Special Community Restrictions
Utilities Available Cable Available, Electricity Available, Electricity Connected, Water Available, Water Connected
Amenities Available Pool
View Y/N 1
Roof Type Shingle
Porch Rear Porch
Garage false
Private Pool No
Building
Lot Description Cul-De-Sac, City Limits, Sidewalk, Paved
Story 2
Entry Level Two
Foundation Slab
Lot Size Range 0 to less than 1/4
Sewer Public Sewer
Water Public
Architectural Style Colonial
Structure Type Block,Stucco,Wood Frame
New Construction false
Construction Status Inspections
Others
Pets Allowed Yes
HOA Fee Include Pool,Escrow Reserves Fund,Maintenance Grounds,Management,Pest Control,Private Road
Senior Community No
Pet Size Small (16-35 Lbs.)
Ownership Fee Simple
Monthly Total Fees $185
Acceptable Financing Cash, Conventional, FHA, VA Loan
Membership Fee Required Required
Listing Terms Cash, Conventional, FHA, VA Loan
Num of Pet 1
Special Listing Condition None
Read Less

© 2025 My Florida Regional MLS DBA Stellar MLS. All Rights Reserved.
Bought with KELLER WILLIAMS ADVANTAGE REALTY


