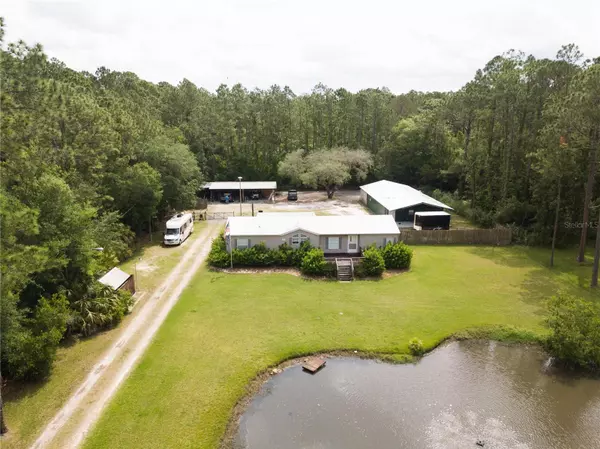For more information regarding the value of a property, please contact us for a free consultation.
1053 BALSA ST Bunnell, FL 32110
Want to know what your home might be worth? Contact us for a FREE valuation!

Our team is ready to help you sell your home for the highest possible price ASAP
Key Details
Sold Price $315,000
Property Type Manufactured Home
Sub Type Manufactured Home - Post 1977
Listing Status Sold
Purchase Type For Sale
Square Footage 1,728 sqft
Price per Sqft $182
Subdivision Daytona North Sub
MLS Listing ID FC293448
Sold Date 11/08/24
Bedrooms 3
Full Baths 2
Construction Status No Contingency
HOA Y/N No
Originating Board Stellar MLS
Year Built 1996
Annual Tax Amount $760
Lot Size 1.140 Acres
Acres 1.14
Property Description
Looking for a peaceful spot to live & enjoy with your toys? This could be the one with a wonderful pond in the front enhanced with natural wildlife on over an acre of land. Multiple structures on this property really tie it together for the right individual. The main home hosts 3 bedrooms & 2 bathrooms. Kitchen is very spacious with plenty of cabinet space. Open dining & living area. Newer metal roof. Covered patio area. There’s also an additional 75x30 metal building with 40x30 insulated interior area all setup with living quarters. Perfect for kids, an additional rental income or mother-in-law suite. Full bathroom with walk-in shower & kitchen providing plenty of space to enjoy. Lots of storage options throughout the property some being covered & others behind closed doors. Plenty of extras not listed. Must see to enjoy! Come out today & see what this property has to offer for you.
Location
State FL
County Flagler
Community Daytona North Sub
Zoning MH-1
Interior
Interior Features Ceiling Fans(s), Eat-in Kitchen, Split Bedroom, Vaulted Ceiling(s), Walk-In Closet(s)
Heating Electric
Cooling Central Air
Flooring Carpet, Laminate
Fireplace false
Appliance Convection Oven, Dishwasher, Dryer, Microwave, Refrigerator, Washer
Exterior
Exterior Feature Storage
Utilities Available Cable Connected, Electricity Connected
Waterfront false
Roof Type Metal
Garage false
Private Pool No
Building
Lot Description Cleared
Entry Level One
Foundation Crawlspace, Slab
Lot Size Range 1 to less than 2
Sewer Septic Tank
Water Well
Structure Type Metal Frame,Vinyl Siding,Wood Frame
New Construction false
Construction Status No Contingency
Others
Senior Community No
Ownership Fee Simple
Acceptable Financing Cash, Conventional
Listing Terms Cash, Conventional
Special Listing Condition None
Read Less

© 2024 My Florida Regional MLS DBA Stellar MLS. All Rights Reserved.
Bought with ROBIN JONES REALTY
GET MORE INFORMATION



