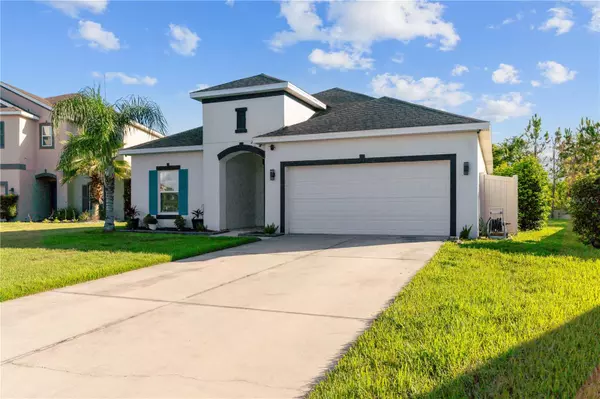For more information regarding the value of a property, please contact us for a free consultation.
3951 ETERNITY CIR Saint Cloud, FL 34772
Want to know what your home might be worth? Contact us for a FREE valuation!

Our team is ready to help you sell your home for the highest possible price ASAP
Key Details
Sold Price $383,000
Property Type Single Family Home
Sub Type Single Family Residence
Listing Status Sold
Purchase Type For Sale
Square Footage 1,859 sqft
Price per Sqft $206
Subdivision Esprit Ph 3B
MLS Listing ID O6220167
Sold Date 11/18/24
Bedrooms 4
Full Baths 2
HOA Fees $41
HOA Y/N Yes
Originating Board Stellar MLS
Year Built 2013
Annual Tax Amount $2,777
Lot Size 10,890 Sqft
Acres 0.25
Property Description
Discover Your New Home at 3951 Eternity Circle, Saint Cloud, FL 34772
Welcome to this charming 4-bedroom, 2-bathroom home situated in the picturesque city of St. Cloud. This residence offers a spacious and open layout, ideal for both entertaining and everyday living. Each bedroom is generously sized and features ample closet space.The kitchen is fully equipped with stainless steel appliances and includes an island, perfect for gathering with friends and family. Step outside to the expansive backyard, where you can enjoy a relaxing afternoon barbecuing, sipping coffee, or simply unwinding in your own private oasis.The community boasts a range of amenities, including pools, cabanas, playgrounds, and serene ponds, providing ample opportunities for relaxation and recreation.
Don't miss this opportunity—schedule a viewing today and make this beautiful home yours. Act fast, as it won't be on the market for long!
Location
State FL
County Osceola
Community Esprit Ph 3B
Zoning RES
Interior
Interior Features Open Floorplan, Walk-In Closet(s)
Heating Electric
Cooling Central Air
Flooring Carpet, Ceramic Tile
Fireplace false
Appliance Dishwasher, Microwave, Range, Refrigerator
Laundry Electric Dryer Hookup, Washer Hookup
Exterior
Exterior Feature Irrigation System, Lighting
Garage Spaces 2.0
Community Features Playground, Pool
Utilities Available Cable Available, Electricity Available, Water Available
Roof Type Shingle
Attached Garage true
Garage true
Private Pool No
Building
Entry Level One
Foundation Slab
Lot Size Range 1/4 to less than 1/2
Sewer Public Sewer
Water Public
Structure Type Stucco
New Construction false
Others
Pets Allowed Yes
Senior Community No
Ownership Fee Simple
Monthly Total Fees $83
Acceptable Financing Cash, Conventional, FHA, VA Loan
Membership Fee Required Required
Listing Terms Cash, Conventional, FHA, VA Loan
Special Listing Condition None
Read Less

© 2024 My Florida Regional MLS DBA Stellar MLS. All Rights Reserved.
Bought with LPT REALTY


