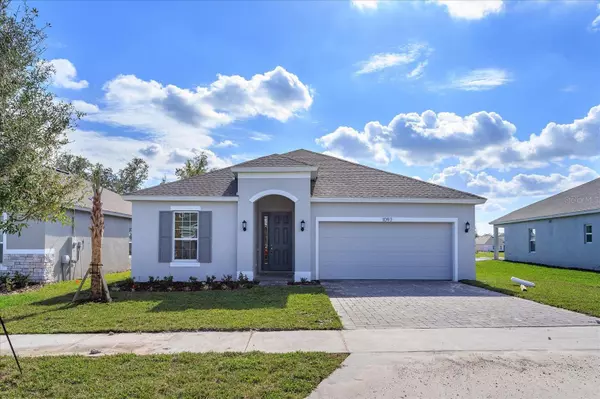For more information regarding the value of a property, please contact us for a free consultation.
310 BOTTLE BRUSH DR Haines City, FL 33844
Want to know what your home might be worth? Contact us for a FREE valuation!

Our team is ready to help you sell your home for the highest possible price ASAP
Key Details
Sold Price $350,000
Property Type Single Family Home
Sub Type Single Family Residence
Listing Status Sold
Purchase Type For Sale
Square Footage 1,938 sqft
Price per Sqft $180
Subdivision Cypress Park Estates
MLS Listing ID G5075182
Sold Date 11/19/24
Bedrooms 4
Full Baths 2
HOA Fees $8/ann
HOA Y/N Yes
Originating Board Stellar MLS
Year Built 2024
Lot Size 4,791 Sqft
Acres 0.11
Lot Dimensions 50x110
Property Description
One or more photo(s) has been virtually staged. Under Construction. Sample Images of the Dream Finders Homes Mulberry model on lot 608 offers 9'4" Ceiling Height, BFR Design Package C Includes 42" Kitchen Upper Barnett Linen Cabinets Throughout; Peppered Ash Granite Countertops; Microwave/Hood Vent to Exterior, Emser Boxwood Celtics 7x22 Floor Tile (All STD Wet Areas & Living / Gathering Room); Dwellings DF 106 Leland 530 Doeskin Carpet w/ 5lb pad; Emser White 6x6 Set Straight Wall Tile w/ Artic White 2x2 set straight Shower Pan Tiles and Garage Door Opener. Haines City provides a small-town feel while still being close to world-class attractions. Moreover, Cypress Park Estates is conveniently located in the heart of the city. Just minutes from essential shops like Publix, Walmart and Lowe's along with local dining and entertainment options. Not to mention, this community is moments away from beautiful lakes, championship golf courses, sports venues and so much more. From spending a day at Lake Eva Community Park or exploring the hiking trails of Lake Marion Trailhead. Spending time outside with your family has never been easier.
Location
State FL
County Polk
Community Cypress Park Estates
Zoning PUD
Interior
Interior Features High Ceilings, Kitchen/Family Room Combo, Primary Bedroom Main Floor, Open Floorplan, Thermostat, Walk-In Closet(s)
Heating Central
Cooling Central Air
Flooring Carpet, Tile
Furnishings Unfurnished
Fireplace false
Appliance Dishwasher, Disposal, Dryer, Electric Water Heater, Microwave, Range, Washer
Laundry Inside, Laundry Room
Exterior
Exterior Feature Sidewalk, Sliding Doors
Parking Features Driveway
Garage Spaces 2.0
Community Features Deed Restrictions, Playground, Pool, Sidewalks
Utilities Available Cable Available, Electricity Available, Sewer Available, Water Available
Amenities Available Playground, Pool
Roof Type Shingle
Porch Covered, Rear Porch
Attached Garage true
Garage true
Private Pool No
Building
Lot Description Cleared, City Limits, Level, Sidewalk, Paved
Entry Level One
Foundation Basement
Lot Size Range 0 to less than 1/4
Builder Name Dream Finders Homes
Sewer Public Sewer
Water Public
Architectural Style Florida
Structure Type Block,Stucco
New Construction true
Schools
Elementary Schools Eastside Elem
Middle Schools Boone Middle
High Schools Haines City Senior High
Others
Pets Allowed Yes
HOA Fee Include Pool
Senior Community No
Ownership Fee Simple
Monthly Total Fees $8
Acceptable Financing Cash, Conventional, FHA, VA Loan
Membership Fee Required Required
Listing Terms Cash, Conventional, FHA, VA Loan
Special Listing Condition None
Read Less

© 2025 My Florida Regional MLS DBA Stellar MLS. All Rights Reserved.
Bought with AGENT TRUST REALTY CORPORATION


