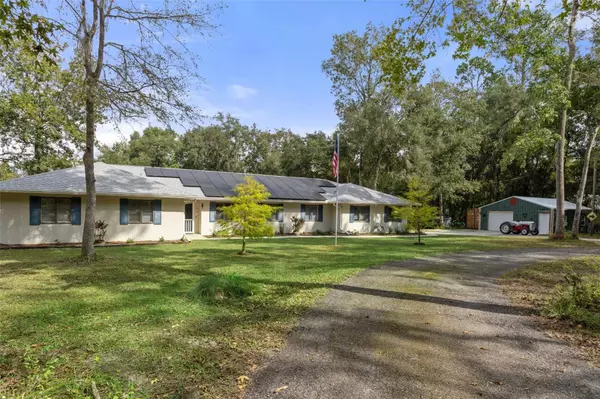For more information regarding the value of a property, please contact us for a free consultation.
6047 VALLEY SPRING DR Brooksville, FL 34601
Want to know what your home might be worth? Contact us for a FREE valuation!

Our team is ready to help you sell your home for the highest possible price ASAP
Key Details
Sold Price $600,000
Property Type Single Family Home
Sub Type Single Family Residence
Listing Status Sold
Purchase Type For Sale
Square Footage 2,184 sqft
Price per Sqft $274
Subdivision Cedar Falls Phase Ii
MLS Listing ID W7869312
Sold Date 12/23/24
Bedrooms 4
Full Baths 2
Construction Status Inspections
HOA Y/N No
Originating Board Stellar MLS
Year Built 1985
Annual Tax Amount $2,127
Lot Size 2.500 Acres
Acres 2.5
Lot Dimensions 336 x 634 x 336 x 614
Property Description
This 4/2/2 located in the heart of Brooksville on 2. 5 acres of land is sure to impress any buyer. Home has been meticulously maintained and is located in a great area with close proximity to town and I-75 for an easy commute to Tampa. The kitchen has been freshly updated with beautiful wood cabinets, quartz countertops, a farmhouse sink, high-end appliances, and a gas range. There is also a reverse osmosis system in the kitchen sink and fridge. Luxury vinyl plank flooring throughout the home. Both bathrooms have been freshly updated with new vanities and tiled showers. Other upgrades include a NEW roof, tankless water heater, and, best of all, the Solar system that services the entire home. This home shows like a model and has all the upgrades you could want in a home. Step outside to your backyard oasis, where you can relax under your gazebo while enjoying your park-like private setting and take in all the beauty nature has to offer. Storage will be no issue with your very own 30 X 24 detached workshop that is fully insulated inside and has its own electric meter with a 30 & 50 amp hookup for an RV. There are also two additional carports. One carport is 36 ft. long X 15 ft. high X 18 Ft wide. Tall enough for your motor home or boat with a tower. The second carport is 24 ft long X 10 ft high. Plus, there's a 12 ft X 25 ft Pole barn. The well has a water softener, chlorine treatment & filtration softener. In 2020, new leach fields for the septic system were installed. The exterior was freshly painted, and new gutters have been installed. This gorgeous home is truly move-in ready and tastefully upgraded inside and out. Don't miss your chance to call this place home.
Location
State FL
County Hernando
Community Cedar Falls Phase Ii
Zoning AG
Interior
Interior Features Ceiling Fans(s), Solid Surface Counters, Solid Wood Cabinets, Thermostat
Heating Central
Cooling Central Air, Mini-Split Unit(s)
Flooring Ceramic Tile, Luxury Vinyl
Fireplace false
Appliance Dishwasher, Disposal, Microwave, Range, Refrigerator, Tankless Water Heater, Water Filtration System, Water Softener
Laundry Inside, Laundry Room
Exterior
Exterior Feature Sliding Doors
Garage Spaces 2.0
Utilities Available Propane
Roof Type Shingle
Porch Patio
Attached Garage true
Garage true
Private Pool No
Building
Lot Description Landscaped, Level, Paved
Entry Level One
Foundation Slab
Lot Size Range 2 to less than 5
Sewer Septic Tank
Water Well
Architectural Style Ranch
Structure Type Block,Stucco,Wood Frame
New Construction false
Construction Status Inspections
Schools
Elementary Schools Eastside Elementary School
Middle Schools D.S. Parrot Middle
High Schools Hernando High
Others
Senior Community No
Ownership Fee Simple
Acceptable Financing Cash, Conventional, FHA, VA Loan
Listing Terms Cash, Conventional, FHA, VA Loan
Special Listing Condition None
Read Less

© 2024 My Florida Regional MLS DBA Stellar MLS. All Rights Reserved.
Bought with COLDWELL BANKER REALTY


