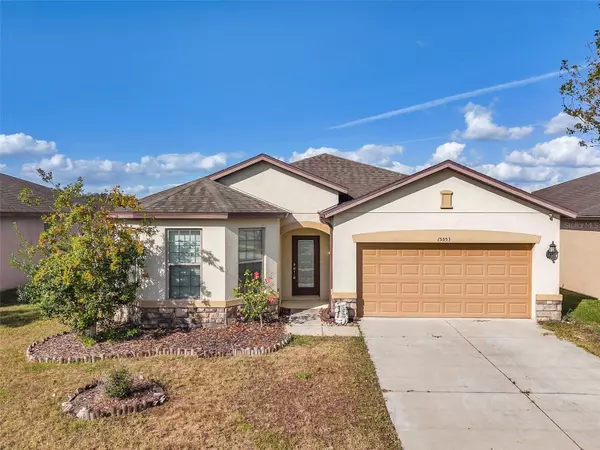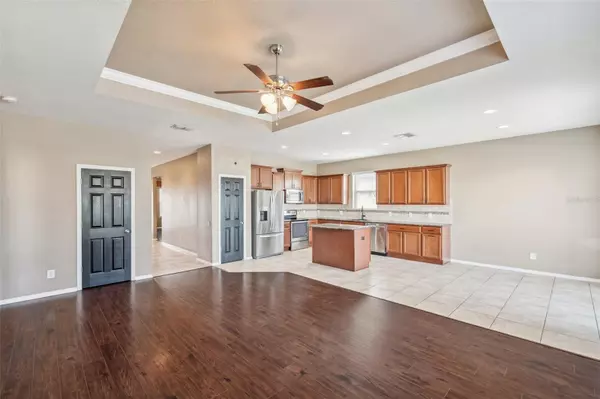For more information regarding the value of a property, please contact us for a free consultation.
15553 SWORD LILY PL Brooksville, FL 34604
Want to know what your home might be worth? Contact us for a FREE valuation!

Our team is ready to help you sell your home for the highest possible price ASAP
Key Details
Sold Price $314,000
Property Type Single Family Home
Sub Type Single Family Residence
Listing Status Sold
Purchase Type For Sale
Square Footage 1,702 sqft
Price per Sqft $184
Subdivision Trillium Village C Ph 2B
MLS Listing ID TB8312419
Sold Date 12/30/24
Bedrooms 3
Full Baths 2
Construction Status Appraisal,Financing,Inspections
HOA Fees $87/mo
HOA Y/N Yes
Originating Board Stellar MLS
Year Built 2014
Annual Tax Amount $2,794
Lot Size 6,098 Sqft
Acres 0.14
Property Description
Welcome home to this move-in-ready 3-bedroom, 2-bathroom home in the desirable Trillium community! With a split-bedroom floor plan and an open living room/kitchen layout, this home is perfect for entertaining family and guests. The kitchen is equipped with stainless steel appliances, a beautiful backsplash, and granite countertops. It leads out to a lovely patio that overlooks a tranquil pond—perfect for enjoying your morning coffee or evening sunsets in your fenced in backyard! The spacious primary suite features a private bath, walk-in closet, tray ceilings, and stylish molding accents. Located just minutes from the Suncoast Parkway, scenic bike trails, stunning beaches, and more, this home offers the perfect combination of small-town charm and modern conveniences. Don't miss out—schedule your showing today!
Location
State FL
County Hernando
Community Trillium Village C Ph 2B
Zoning PDP
Interior
Interior Features Ceiling Fans(s), Eat-in Kitchen, High Ceilings, Open Floorplan, Split Bedroom, Thermostat, Tray Ceiling(s)
Heating Central
Cooling Central Air
Flooring Laminate, Tile
Furnishings Unfurnished
Fireplace false
Appliance Dishwasher, Microwave, Range, Refrigerator
Laundry Electric Dryer Hookup, Inside, Washer Hookup
Exterior
Exterior Feature Irrigation System, Lighting, Sidewalk, Sliding Doors
Garage Spaces 2.0
Utilities Available BB/HS Internet Available, Cable Available, Electricity Available, Phone Available, Sewer Connected, Water Connected
Roof Type Shingle
Attached Garage true
Garage true
Private Pool No
Building
Story 1
Entry Level One
Foundation Slab
Lot Size Range 0 to less than 1/4
Sewer Public Sewer
Water Public
Structure Type Block
New Construction false
Construction Status Appraisal,Financing,Inspections
Others
Pets Allowed Yes
Senior Community No
Ownership Fee Simple
Monthly Total Fees $87
Acceptable Financing Cash, Conventional, FHA, VA Loan
Membership Fee Required Required
Listing Terms Cash, Conventional, FHA, VA Loan
Special Listing Condition None
Read Less

© 2025 My Florida Regional MLS DBA Stellar MLS. All Rights Reserved.
Bought with DALTON WADE INC


