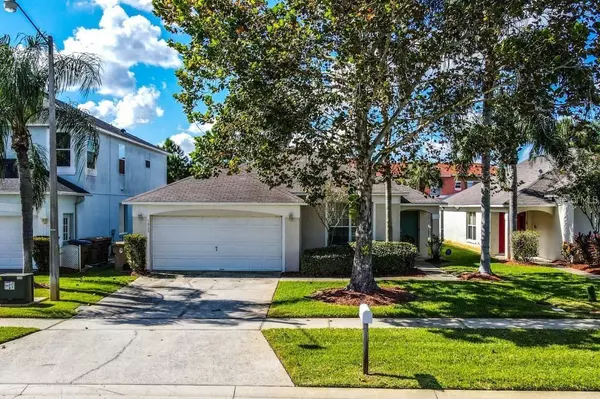For more information regarding the value of a property, please contact us for a free consultation.
1023 LAKE BERKLEY DR Kissimmee, FL 34746
Want to know what your home might be worth? Contact us for a FREE valuation!

Our team is ready to help you sell your home for the highest possible price ASAP
Key Details
Sold Price $305,000
Property Type Single Family Home
Sub Type Single Family Residence
Listing Status Sold
Purchase Type For Sale
Square Footage 1,542 sqft
Price per Sqft $197
Subdivision Lake Berkley Resort Ph 2
MLS Listing ID O6194666
Sold Date 01/10/25
Bedrooms 4
Full Baths 3
Construction Status No Contingency
HOA Fees $130/qua
HOA Y/N Yes
Originating Board Stellar MLS
Year Built 2001
Annual Tax Amount $4,616
Lot Size 5,662 Sqft
Acres 0.13
Property Description
Be welcome to the Lake Berkley Resort , community that Offer a Privacy Manned Gated Resort Style Community. This Very Well Maintained Pool Home Provides 4 Bedrooms, 3 Full Baths, Will Come Fully Furnished, new hight traffic carpet in the bedrooms, tile in the Kitchen, And All Bathrooms and a new vinil floor throug the social area , the house offer 2 Master Suites, walk-In 1 Master Bedroom , Closet Split Bedroom Plan, Vaulted Ceilings Provide The Open/Bright & Airy Feeling and a beautiful Screened Pool refurbished a year ago, Heated Pool, And Much More !!! Make This Beautiful Home Your Vacation Property Or Live Here All Year Round. The Community Boasts A Clubhouse, Community Pool, Fitness Center, Parks, Playground, Walking Trail, A Fishing Pier Overlooking The Tranquil Lake, Sand Volley Ball, Tennis & Basketball Courts. All Of This Plus Conveniently Located Near Shopping, Restaurants, Major Roads, Golf Courses, And Of Course, All Of The Major Attractions !
Location
State FL
County Osceola
Community Lake Berkley Resort Ph 2
Zoning OPUD
Interior
Interior Features Ceiling Fans(s), Eat-in Kitchen, High Ceilings, Kitchen/Family Room Combo, Solid Wood Cabinets, Walk-In Closet(s)
Heating Electric
Cooling Central Air
Flooring Carpet, Laminate, Vinyl
Fireplace false
Appliance Dishwasher, Disposal, Dryer, Microwave, Range, Refrigerator, Washer
Laundry In Garage
Exterior
Exterior Feature Other, Sidewalk
Garage Spaces 2.0
Pool Deck, In Ground, Screen Enclosure
Community Features Clubhouse, Deed Restrictions, Fitness Center, Gated Community - Guard, Pool, Sidewalks, Tennis Courts
Utilities Available Public
Amenities Available Clubhouse
Roof Type Shingle
Attached Garage true
Garage true
Private Pool Yes
Building
Entry Level One
Foundation Block
Lot Size Range 0 to less than 1/4
Sewer Public Sewer
Water Public
Structure Type Block,Concrete,Stucco
New Construction false
Construction Status No Contingency
Others
Pets Allowed Yes
HOA Fee Include Guard - 24 Hour
Senior Community No
Ownership Fee Simple
Monthly Total Fees $246
Acceptable Financing Cash, Conventional
Membership Fee Required None
Listing Terms Cash, Conventional
Special Listing Condition None
Read Less

© 2025 My Florida Regional MLS DBA Stellar MLS. All Rights Reserved.
Bought with STELLAR NON-MEMBER OFFICE
